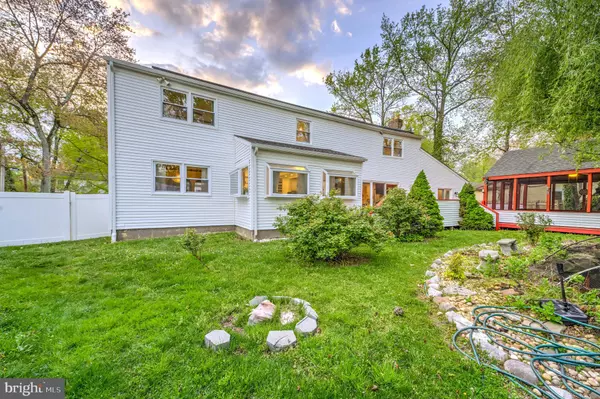
110 HART RD Cherry Hill, NJ 08034
4 Beds
3 Baths
3,428 SqFt
UPDATED:
08/14/2024 09:57 AM
Key Details
Property Type Single Family Home
Sub Type Detached
Listing Status Active
Purchase Type For Sale
Square Footage 3,428 sqft
Price per Sqft $170
Subdivision Northwoods
MLS Listing ID NJCD2067122
Style Colonial,Contemporary
Bedrooms 4
Full Baths 3
HOA Y/N N
Abv Grd Liv Area 3,428
Originating Board BRIGHT
Year Built 1972
Annual Tax Amount $13,399
Tax Year 2023
Lot Size 0.600 Acres
Acres 0.6
Lot Dimensions 145.00 x 180.00
Property Description
Smart energy-efficient home with solar panels to lower your utility bill! Discover the allure of Cherry Hill’s serene, wooded enclave with this 3,424 sq ft home that seamlessly blends Contemporary and Spanish influences. As you step through the double front doors you will see gleaming floors and be greeted with ample natural light and a spiral staircase. Entertain effortlessly in the large kitchen featuring a wall oven, gas cook-top, granite counters, and a breakfast area overlooking the backyard. The formal dining room can be found under a sparkling crystal chandelier and crown molding.
The family room has a full shower and bathroom on the first floor and flows into a spacious family room boasting a striking stone two-sided wood burning fireplace and a versatile rec-room with vaulted ceilings, skylights, and access to the deck. Upstairs, discover four generously sized bedrooms with ample closet space and two high end full baths. Retreat to the master suite oasis offering a gas fireplace, sitting area, walk-in closets, jacuzzi tub, and elegant finishes.
The fully finished basement provides ample storage and a dry, waterproofed space for relaxation and playroom / guest room. Outside, unwind in the expansive fenced-in yard, landscaped with a secluded garden, entertainment-ready deck, screened-in gazebo, custom pond with waterfalls, and iconic Koi fishes. Additional upgrades include a 12-year-old roof and two HVAC zones replaced in 2011. Experience refined living in this meticulously crafted haven. Don't Delay and contact Kim today!
Solar Panels are financed by the buyers.
Location
State NJ
County Camden
Area Cherry Hill Twp (20409)
Zoning RESIDENTIAL
Rooms
Other Rooms Living Room, Dining Room, Primary Bedroom, Bedroom 2, Bedroom 3, Bedroom 4, Kitchen, Family Room, Breakfast Room, Laundry, Other, Media Room
Basement Full, Fully Finished, Drainage System, Sump Pump
Interior
Interior Features Butlers Pantry, Dining Area, Primary Bath(s), Skylight(s), Stall Shower
Hot Water Natural Gas
Heating Forced Air
Cooling Central A/C
Flooring Carpet, Tile/Brick
Fireplaces Number 2
Equipment Cooktop, Dishwasher, Disposal, Oven - Wall, Refrigerator
Fireplace Y
Appliance Cooktop, Dishwasher, Disposal, Oven - Wall, Refrigerator
Heat Source Natural Gas
Laundry Main Floor
Exterior
Exterior Feature Deck(s)
Garage Inside Access, Oversized, Garage Door Opener
Garage Spaces 2.0
Fence Fully
Waterfront N
Water Access N
Roof Type Shingle
Accessibility None
Porch Deck(s)
Parking Type Attached Garage, Driveway, On Street
Attached Garage 2
Total Parking Spaces 2
Garage Y
Building
Story 2
Foundation Permanent
Sewer Public Sewer
Water Public
Architectural Style Colonial, Contemporary
Level or Stories 2
Additional Building Above Grade, Below Grade
Structure Type 9'+ Ceilings,Cathedral Ceilings,Vaulted Ceilings
New Construction N
Schools
School District Cherry Hill Township Public Schools
Others
Pets Allowed Y
Senior Community No
Tax ID 09-00462 05-00004
Ownership Fee Simple
SqFt Source Estimated
Acceptable Financing Conventional, FHA, Cash
Listing Terms Conventional, FHA, Cash
Financing Conventional,FHA,Cash
Special Listing Condition Standard
Pets Description No Pet Restrictions







