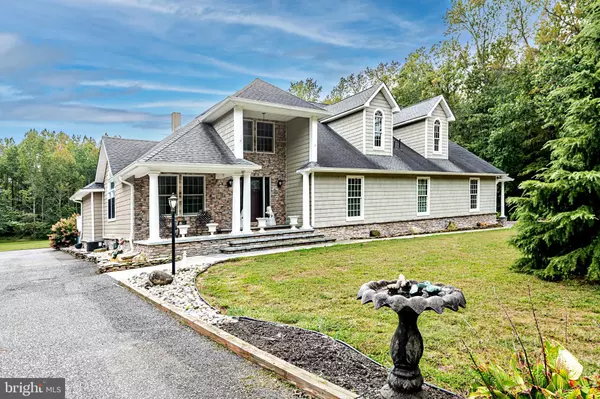
3635 MAPLE AVE Vineland, NJ 08361
4 Beds
5 Baths
3,784 SqFt
UPDATED:
Key Details
Property Type Single Family Home
Sub Type Detached
Listing Status Active
Purchase Type For Sale
Square Footage 3,784 sqft
Price per Sqft $229
MLS Listing ID NJCB2026450
Style Contemporary
Bedrooms 4
Full Baths 4
Half Baths 1
HOA Y/N N
Abv Grd Liv Area 3,784
Year Built 1900
Available Date 2025-09-26
Annual Tax Amount $9,189
Tax Year 2024
Lot Size 17.700 Acres
Acres 17.7
Lot Dimensions 0.00 x 0.00
Property Sub-Type Detached
Source BRIGHT
Property Description
Welcome to this stunning, custom-built home offering the perfect blend of luxury, functionality, and privacy. Situated on over 17 acres in beautiful Vineland, this meticulously maintained property is truly one-of-a-kind.
Featuring 4 spacious bedrooms and 5 bathrooms, including a fully equipped in-law suite, this home is ideal for multi-generational living or hosting extended family and guests. The main residence boasts high-end finishes throughout, an open-concept layout, and thoughtfully designed living spaces. The gourmet kitchen flows seamlessly into the living and dining areas, perfect for entertaining. Step outside to your own private oasis, complete with a swimming pool, hot tub, and expansive patio area — ideal for relaxing or entertaining year-round. Car enthusiasts and hobbyists will love the oversized garage and separate workshop space, which includes its own private driveway for added convenience and functionality.
Additional highlights include:
Custom architectural design
Full in-law/guest suite with private entrance
Resort-style backyard with pool and spa
Expansive driveway with ample parking
Whether you're seeking a peaceful retreat or a luxurious forever home with room to grow, this property truly checks every box. Schedule your private showing today — this is one you won't want to miss!
Location
State NJ
County Cumberland
Area Vineland City (20614)
Zoning 01
Rooms
Other Rooms Living Room, Dining Room, Primary Bedroom, Sitting Room, Bedroom 2, Bedroom 3, Bedroom 4, Kitchen, Foyer, In-Law/auPair/Suite, Laundry, Loft, Recreation Room, Storage Room, Primary Bathroom
Interior
Interior Features Kitchenette, Attic, Bathroom - Stall Shower, Bathroom - Tub Shower, Ceiling Fan(s), Kitchen - Island, Pantry, Primary Bath(s), Walk-in Closet(s), Wine Storage, Recessed Lighting
Hot Water Natural Gas
Heating Forced Air
Cooling Central A/C
Flooring Ceramic Tile, Hardwood
Inclusions All kitchen appliances, pool, hot tub, three sets of washer/dryer, light fixtures and wine refrigerator all in current as-is condition
Equipment Dishwasher, Dryer, Microwave, Oven/Range - Gas, Refrigerator, Washer, Water Heater
Fireplace N
Window Features Storm,Screens
Appliance Dishwasher, Dryer, Microwave, Oven/Range - Gas, Refrigerator, Washer, Water Heater
Heat Source Natural Gas
Laundry Main Floor
Exterior
Exterior Feature Deck(s), Patio(s), Porch(es)
Parking Features Garage - Side Entry, Inside Access
Garage Spaces 8.0
Pool Above Ground
Utilities Available Cable TV Available, Electric Available, Natural Gas Available, Phone Available, Sewer Available, Water Available
Water Access N
Roof Type Asphalt,Shingle
Accessibility None
Porch Deck(s), Patio(s), Porch(es)
Attached Garage 2
Total Parking Spaces 8
Garage Y
Building
Lot Description Backs to Trees
Story 2
Foundation Block, Slab, Crawl Space
Sewer On Site Septic
Water Well
Architectural Style Contemporary
Level or Stories 2
Additional Building Above Grade, Below Grade
Structure Type Dry Wall
New Construction N
Schools
School District City Of Vineland Board Of Education
Others
Senior Community No
Tax ID 14-03304-00019
Ownership Fee Simple
SqFt Source 3784
Special Listing Condition Standard







