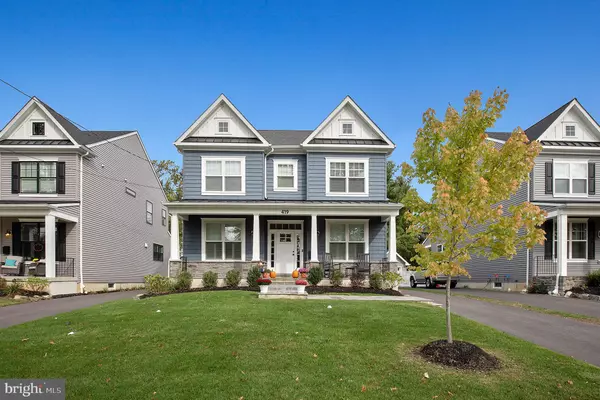$655,000
$649,000
0.9%For more information regarding the value of a property, please contact us for a free consultation.
419 MAPLE AVE Haddon Township, NJ 08108
4 Beds
3 Baths
9,850 Sqft Lot
Key Details
Sold Price $655,000
Property Type Single Family Home
Sub Type Detached
Listing Status Sold
Purchase Type For Sale
Subdivision None Available
MLS Listing ID NJCD378954
Sold Date 11/14/19
Style Colonial
Bedrooms 4
Full Baths 2
Half Baths 1
HOA Y/N N
Originating Board BRIGHT
Year Built 2018
Annual Tax Amount $18,409
Tax Year 2019
Lot Size 9,850 Sqft
Acres 0.23
Lot Dimensions 50.00 x 197.00
Property Description
Welcome to this custom home with no detail spared in making it your dream home! You will know from the moment you step on the front Blue Stone porch complete with mahogany plank ceilings that you are in for a special treat. Open foyer with arched openings , leads you to french pane doors to 1st floor study complete with wainscoting, 2pc crown molding and hardwood flooring, but then again you will find all of this throughout, formal dining room holds the same custom window treatment and gorgeous double hanging light fixtures, Choose to enter the Family Room and Kitchen thru the butlers pantry complete with wine refrigerator, quartz counters and matching backsplash to the Kitchen. The Kitchen hosts upgraded everything from the quartzite white counters, showcase refrigerator and appliance package in black stainless, slide in oven with hood, microwave drawer, farmhouse sink and recessed lighting. The mud room is complete with slate flooring and a pantry with pocket door, built-in bench and bead board covered walls. Use either the back sliders or the french door to enter the rear covered porch completed in Blue Stone as well. There you will see the huge back yard and detached garage. The second floor does not disappoint either! You will find a gorgeous Master Suite with tray ceilings, hardwood flooring, amazing master closet, and a master bath with double vanity, custom tile, and over-sized shower. The second floor laundry room includes turbo steam dryer and top loading turbo washer. The exterior includes and electronic gate to rear yard, in-ground sprinklers, and landscape package. The upgrades are endless!
Location
State NJ
County Camden
Area Haddon Twp (20416)
Zoning RESL
Rooms
Other Rooms Dining Room, Primary Bedroom, Bedroom 2, Bedroom 3, Bedroom 4, Kitchen, Family Room, Breakfast Room, Mud Room, Office, Primary Bathroom
Basement Poured Concrete
Interior
Heating Forced Air
Cooling Central A/C
Flooring Hardwood, Ceramic Tile
Heat Source Natural Gas
Exterior
Garage Additional Storage Area, Garage - Rear Entry, Garage Door Opener, Oversized
Garage Spaces 2.0
Waterfront N
Water Access N
Roof Type Asbestos Shingle
Accessibility None
Parking Type Detached Garage
Total Parking Spaces 2
Garage Y
Building
Story 2
Sewer Public Sewer
Water Public
Architectural Style Colonial
Level or Stories 2
Additional Building Above Grade, Below Grade
New Construction N
Schools
Elementary Schools Thomas A Edison
Middle Schools William G Rohrer
High Schools Haddon Township H.S.
School District Haddon Township Public Schools
Others
Senior Community No
Tax ID 16-00022 06-00028 02
Ownership Fee Simple
SqFt Source Assessor
Acceptable Financing Cash, Conventional, FHA, VA
Listing Terms Cash, Conventional, FHA, VA
Financing Cash,Conventional,FHA,VA
Special Listing Condition Standard
Read Less
Want to know what your home might be worth? Contact us for a FREE valuation!

Our team is ready to help you sell your home for the highest possible price ASAP

Bought with Terry Grayson • Keller Williams Realty - Cherry Hill






