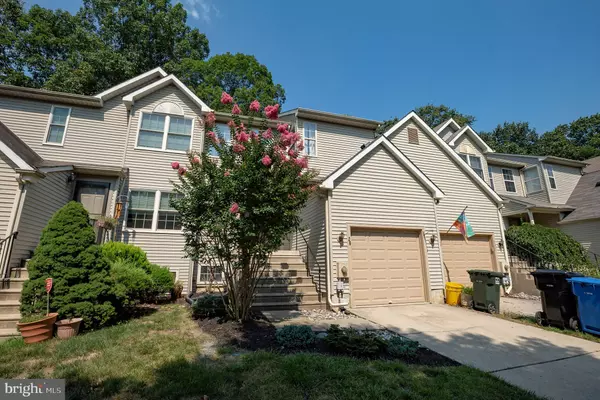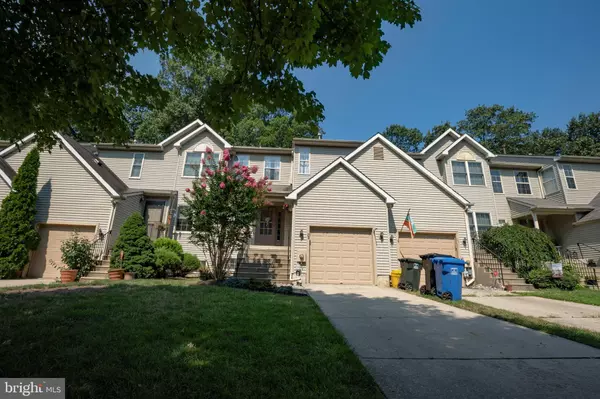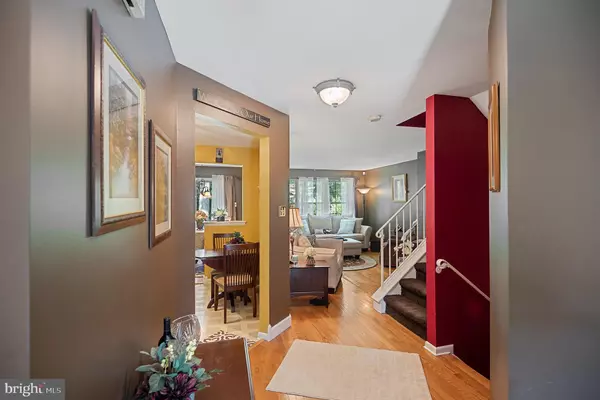$188,000
$195,000
3.6%For more information regarding the value of a property, please contact us for a free consultation.
26 WOODSTREAM CT Mantua, NJ 08051
3 Beds
3 Baths
1,512 SqFt
Key Details
Sold Price $188,000
Property Type Townhouse
Sub Type Interior Row/Townhouse
Listing Status Sold
Purchase Type For Sale
Square Footage 1,512 sqft
Price per Sqft $124
Subdivision Royal Oaks
MLS Listing ID NJGL245634
Sold Date 11/01/19
Style Traditional
Bedrooms 3
Full Baths 2
Half Baths 1
HOA Fees $28/qua
HOA Y/N Y
Abv Grd Liv Area 1,512
Originating Board BRIGHT
Year Built 1992
Annual Tax Amount $5,791
Tax Year 2018
Lot Size 3,485 Sqft
Acres 0.08
Lot Dimensions 0.00 x 0.00
Property Description
Just unpack your bags! This move-in ready townhome in beautiful Royal Oaks has it all. As you enter this large townhome you are immediately greeted by the bright, cheerful living room--you will also notice the fresh paint and gorgeous hardwood flooring throughout. The amazing eat-in kitchen boasts plenty of cabinet space and newer appliances. Off the kitchen, you will find the lovely dining area perfect for those family dinners. From the dining area, you can open the sliding glass doors to your beautiful tree lined backyard. As you make your way to the upper level you will find the spacious master bedroom complete with an in-suite full bathroom and great closet space. Down the hall, there are two more ample sized bedrooms along with another full bathroom. On the finished lower level, you will find plenty of space for having everyone over for the game! The laundry area is also found on this lower level. Make your appointment to see this one today because it will not last long!
Location
State NJ
County Gloucester
Area Mantua Twp (20810)
Zoning RES
Rooms
Other Rooms Living Room, Dining Room, Primary Bedroom, Bedroom 2, Bedroom 3, Kitchen, Family Room, Bathroom 1, Bathroom 2, Bathroom 3
Basement Full, Fully Finished
Interior
Interior Features Kitchen - Eat-In
Hot Water Natural Gas
Heating Forced Air
Cooling Central A/C
Fireplace N
Heat Source Natural Gas
Laundry Basement
Exterior
Garage Spaces 2.0
Water Access N
Accessibility None
Total Parking Spaces 2
Garage N
Building
Story 3+
Sewer Public Sewer
Water Public
Architectural Style Traditional
Level or Stories 3+
Additional Building Above Grade, Below Grade
New Construction N
Schools
Middle Schools Clearview Regional
High Schools Clearview Regional H.S.
School District Clearview Regional Schools
Others
HOA Fee Include Snow Removal
Senior Community No
Tax ID 10-00146 13-00036
Ownership Fee Simple
SqFt Source Assessor
Special Listing Condition Standard
Read Less
Want to know what your home might be worth? Contact us for a FREE valuation!

Our team is ready to help you sell your home for the highest possible price ASAP

Bought with Michael Hopper • Keller Williams Realty - Cherry Hill





