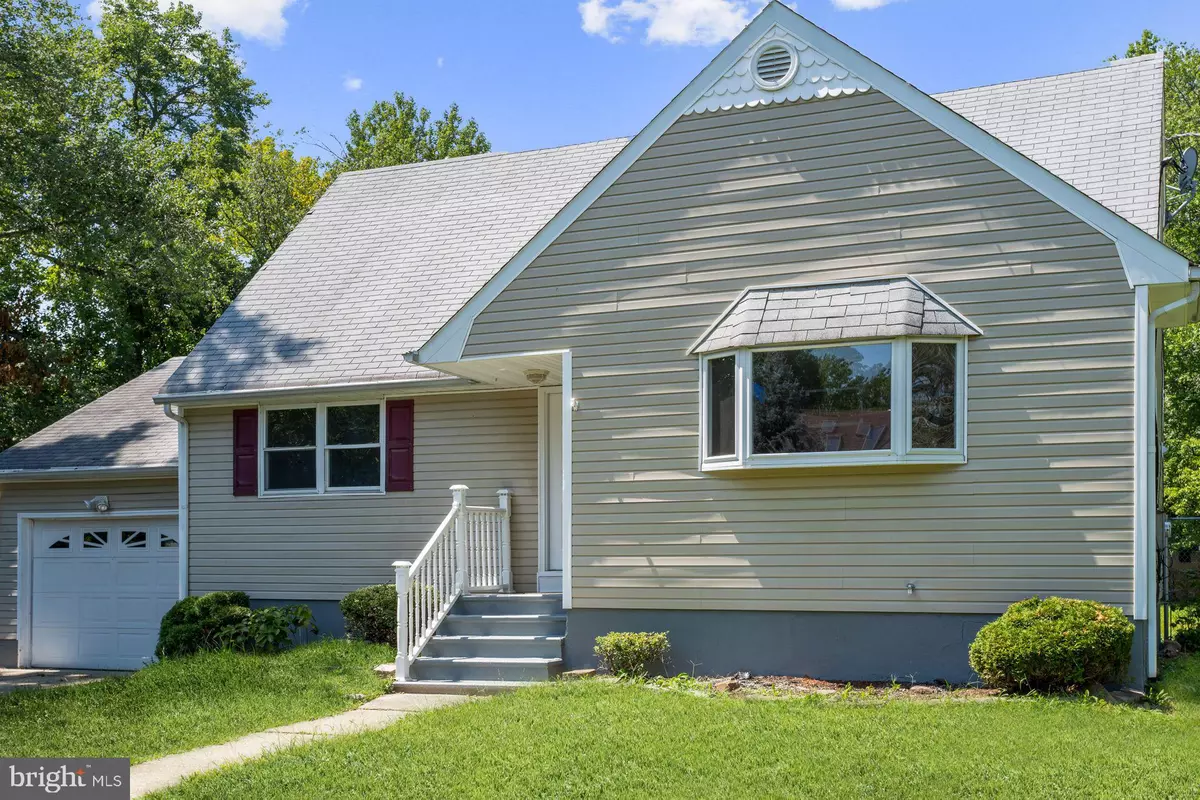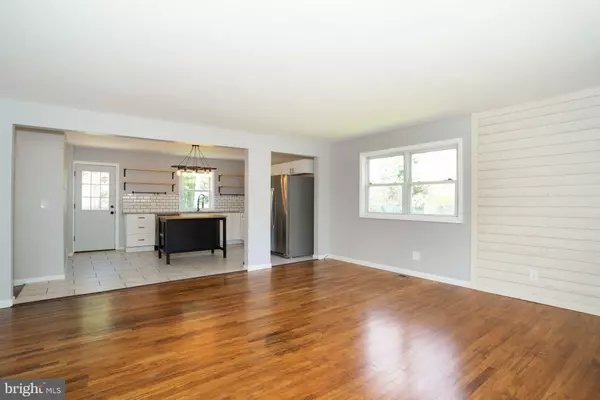$300,000
$315,000
4.8%For more information regarding the value of a property, please contact us for a free consultation.
37 FLORAL AVE Trenton, NJ 08619
4 Beds
2 Baths
2,091 SqFt
Key Details
Sold Price $300,000
Property Type Single Family Home
Sub Type Detached
Listing Status Sold
Purchase Type For Sale
Square Footage 2,091 sqft
Price per Sqft $143
Subdivision Mercerville
MLS Listing ID NJME284034
Sold Date 12/13/19
Style Cape Cod
Bedrooms 4
Full Baths 2
HOA Y/N N
Abv Grd Liv Area 2,091
Originating Board BRIGHT
Year Built 1968
Annual Tax Amount $8,344
Tax Year 2018
Lot Size 0.513 Acres
Acres 0.51
Lot Dimensions 105.00 x 213.00
Property Description
Located at the end of a dead-end street and thoroughly renovated throughout, 37 Floral Avenue embodies the cozy floor plan of a Cape Cod along with other hallmarks of this quintessentially American style of home, like open-concept living spaces and clean lines with little aesthetic detailing. New hardwood flooring with a rich hue through most of the home pairs beautifully with the warmth of the freshly painted, warm gray walls. The family room opens to the kitchen, which enjoys a distinct industrial flair thanks to the open shelves, black hardware, and eye-catching light fixture with incandescent bulbs above the center island. All four bedrooms have ceiling fans, and the two full baths are beautifully updated. A spacious backyard of just over a half-acre completes this idyll. Located within the Steinert School District!
Location
State NJ
County Mercer
Area Hamilton Twp (21103)
Zoning RES
Rooms
Other Rooms Bedroom 2, Bedroom 3, Bedroom 4, Kitchen, Basement, Bedroom 1, Great Room, Bathroom 1, Bathroom 2
Basement Full
Main Level Bedrooms 2
Interior
Interior Features Ceiling Fan(s), Floor Plan - Open, Kitchen - Island, Tub Shower, Upgraded Countertops, Wood Floors
Heating Forced Air
Cooling Central A/C
Equipment Built-In Microwave, Dishwasher, Oven/Range - Electric, Refrigerator, Stainless Steel Appliances
Appliance Built-In Microwave, Dishwasher, Oven/Range - Electric, Refrigerator, Stainless Steel Appliances
Heat Source Natural Gas
Exterior
Parking Features Built In, Inside Access
Garage Spaces 1.0
Water Access N
Accessibility None
Attached Garage 1
Total Parking Spaces 1
Garage Y
Building
Story 2
Sewer Public Sewer
Water Public
Architectural Style Cape Cod
Level or Stories 2
Additional Building Above Grade, Below Grade
New Construction N
Schools
Elementary Schools Sayen E.S.
Middle Schools Reynolds
High Schools Hamilton East-Steinert H.S.
School District Hamilton Township
Others
Senior Community No
Tax ID 03-01825-00029
Ownership Fee Simple
SqFt Source Assessor
Special Listing Condition Standard
Read Less
Want to know what your home might be worth? Contact us for a FREE valuation!

Our team is ready to help you sell your home for the highest possible price ASAP

Bought with Craig A Ruyak • Smires & Associates





