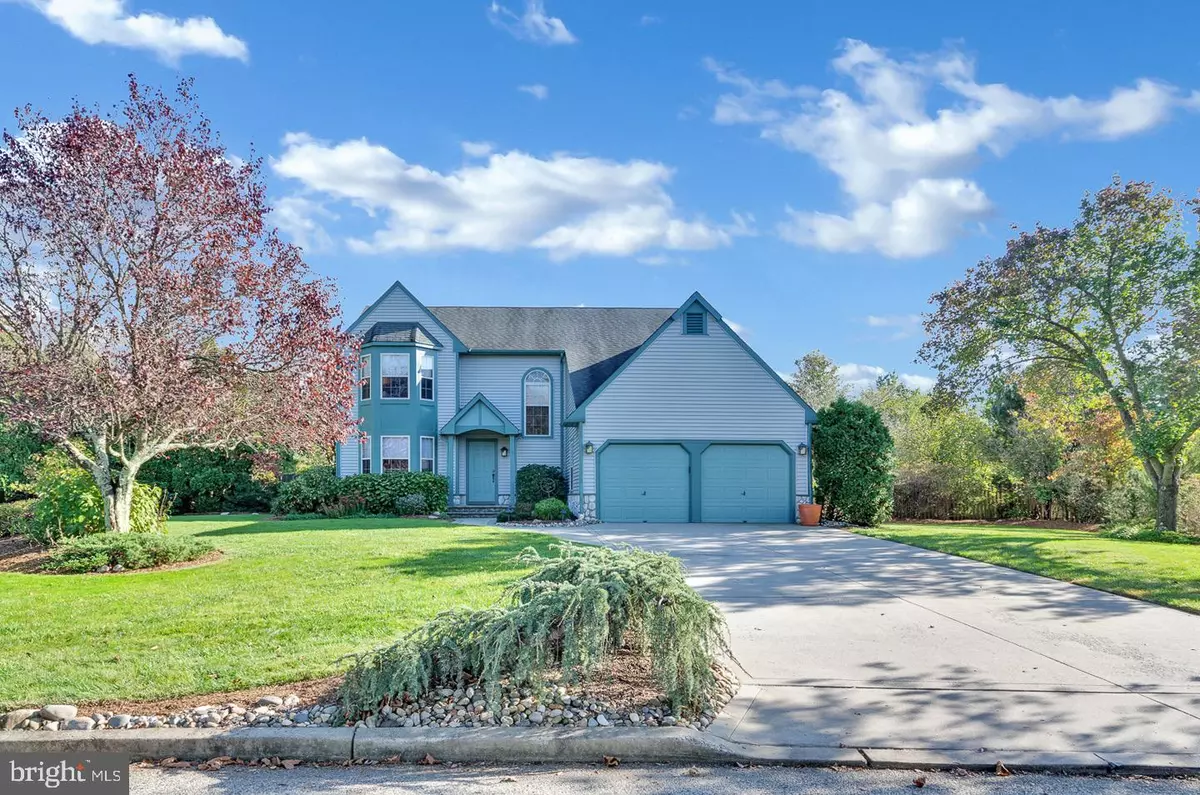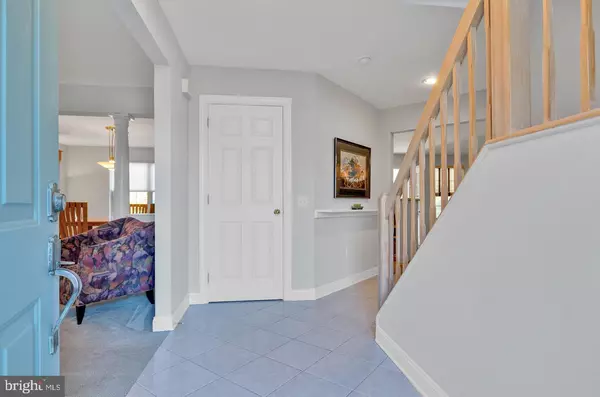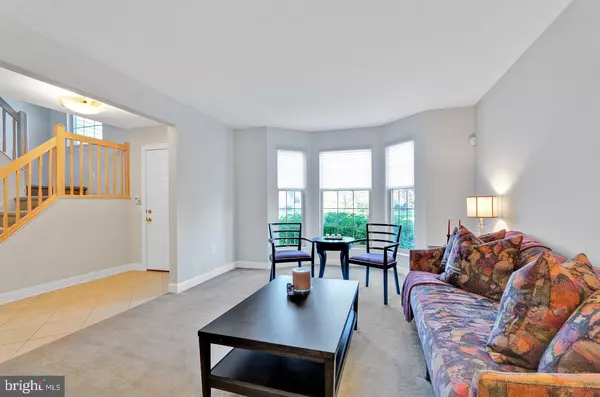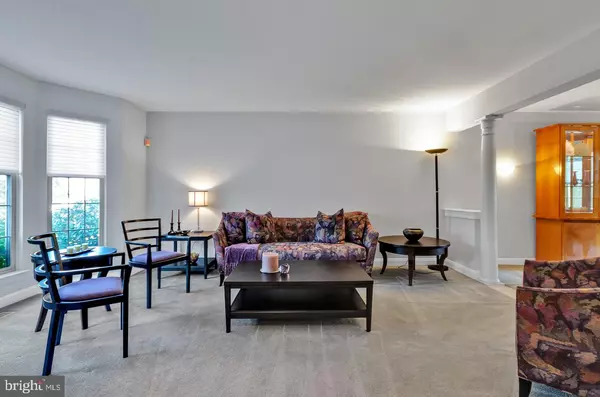$412,500
$409,900
0.6%For more information regarding the value of a property, please contact us for a free consultation.
14 HORSESHOE DR Voorhees, NJ 08043
4 Beds
3 Baths
2,668 SqFt
Key Details
Sold Price $412,500
Property Type Single Family Home
Sub Type Detached
Listing Status Sold
Purchase Type For Sale
Square Footage 2,668 sqft
Price per Sqft $154
Subdivision Carriagebrooke Farms
MLS Listing ID NJCD379110
Sold Date 12/20/19
Style Traditional
Bedrooms 4
Full Baths 2
Half Baths 1
HOA Fees $24/ann
HOA Y/N Y
Abv Grd Liv Area 2,668
Originating Board BRIGHT
Year Built 1992
Annual Tax Amount $13,053
Tax Year 2019
Lot Size 1.090 Acres
Acres 1.09
Lot Dimensions 0.00 x 0.00
Property Description
As you approach this fabulous Carriagebrooke Farms Jasmine Model you will be impressed. The home has updated vinyl siding and Azek trim making the exterior maintenance free.. The meticulous professionally landscaped lot highlights this home. As you walk up the walk way the paver enhancements lead you to the covered porch with the stone water table. As you enter the home you will be pleased to see the foyer with freshly painted gray walls and ceramic tile floors. The foyer opens to the living room. The living room has a 3 bay windows adding natural light and space to the room. The gray walls and neutral carpet complement the room. The architectural columns nicely define the space between the living room and dining room. The formal dining room is very nicely sized and can accommodate a large table. The wall sconces and contemporary light fixture and double windows add an abundance of light to the room. The heart of the home is the kitchen.The center island that is open to the family room and breakfast nook. This is the floor plan that you see today in new construction. The 42 inch cabinets have nickel hardware, the rich cashmere granite and glass backsplash work well with the cabinets. The white ice appliances include the gas stove, refrigerator and dishwasher. The breakfast nook has walls of windows that provide a great view of this over 1 acre flat fenced lot. Recessed lighting and hardwood floors complete this great kitchen. The family room has a gas fireplace with a dentil molding mantle and surround. The custom natural blonde wood built ins have glass shelves with built in lighting. The neutral walls and carpet are highlighted with an abundance of recessed lighting. A French door leads to the spectacular 3 seasons room sunroom addition. This sunlit room has walls of windows, skylights. The 12x12 ceramic tile in the sunroom looks like natural stone. A French door from the sunroom leads to the incredible backyard. This one acre fenced lot is the largest lot in the community. The turned staircase with full window with transom top leads to the second floor. When the seller built the home they added vaulted ceilings to 2 of the bedrooms. The master bedroom has a transom window over the double doors making a grand entrance to the suite. The dramatic vaulted ceilings, the bay windows with window seat are nice enhancements. This expansive room has been freshly painted and has neutral carpet. The luxurious master bath has 2 vanities, a soaking tub with corner windows and a stall shower. The vaulted ceilings and ceramic tile floors are additional highlights. The closet space is great with a walk in and a double closet. The 3 other bedrooms have neutral decor. One has vaulted ceilings, they are all very nicely sized with great closet space. The main bath has neutral cabinets with double sinks. The nickel lighting and built ins are a great touch. The skylight illuminates the bath. The partially finished basement has high ceilings. There is plenty of room for a recreation room, gym and it has an office. The home is immaculate and set on the largest flat grass fenced lot. There is plenty of room for a pool and sport court or just outdoor entertaining. The patio space is tremendous and there is a gas line for your grill.This community is only a 15 minute walk to Patco and close to shopping and major roads.Don t miss this opportunity! Seller will provide buyer with a 1 year basic home warranty at the time of closing.
Location
State NJ
County Camden
Area Voorhees Twp (20434)
Zoning 100A
Rooms
Other Rooms Living Room, Dining Room, Primary Bedroom, Bedroom 2, Bedroom 3, Bedroom 4, Kitchen, Family Room, Basement, Breakfast Room, Sun/Florida Room, Office
Basement Partially Finished
Interior
Interior Features Built-Ins, Carpet, Ceiling Fan(s), Dining Area, Floor Plan - Open, Kitchen - Island, Kitchen - Table Space, Primary Bath(s), Recessed Lighting, Skylight(s), Soaking Tub, Stall Shower, Tub Shower, Upgraded Countertops, Walk-in Closet(s), Window Treatments, Wood Floors
Heating Central
Cooling Central A/C
Flooring Carpet, Ceramic Tile, Hardwood, Vinyl
Fireplaces Number 1
Fireplaces Type Gas/Propane, Mantel(s)
Equipment Built-In Microwave, Built-In Range, Dishwasher, Dryer, Oven - Self Cleaning, Oven/Range - Gas, Refrigerator, Washer
Fireplace Y
Window Features Bay/Bow,Skylights
Appliance Built-In Microwave, Built-In Range, Dishwasher, Dryer, Oven - Self Cleaning, Oven/Range - Gas, Refrigerator, Washer
Heat Source Central, Natural Gas
Laundry Main Floor
Exterior
Exterior Feature Patio(s)
Parking Features Garage Door Opener, Inside Access
Garage Spaces 6.0
Fence Privacy, Wood
Water Access N
View Garden/Lawn, Panoramic, Trees/Woods
Roof Type Architectural Shingle
Accessibility None
Porch Patio(s)
Attached Garage 2
Total Parking Spaces 6
Garage Y
Building
Story 2
Foundation Crawl Space, Concrete Perimeter
Sewer Public Sewer
Water Public
Architectural Style Traditional
Level or Stories 2
Additional Building Above Grade, Below Grade
New Construction N
Schools
Elementary Schools E.T. Hamilton School
Middle Schools Voorhees M.S.
High Schools Eastern H.S.
School District Eastern Camden County Reg Schools
Others
Senior Community No
Tax ID 34-00161-00036
Ownership Fee Simple
SqFt Source Assessor
Security Features Security System
Acceptable Financing Cash, FHA, Conventional
Listing Terms Cash, FHA, Conventional
Financing Cash,FHA,Conventional
Special Listing Condition Standard
Read Less
Want to know what your home might be worth? Contact us for a FREE valuation!

Our team is ready to help you sell your home for the highest possible price ASAP

Bought with Cheryl Lamantia • RE/MAX Preferred - Cherry Hill





