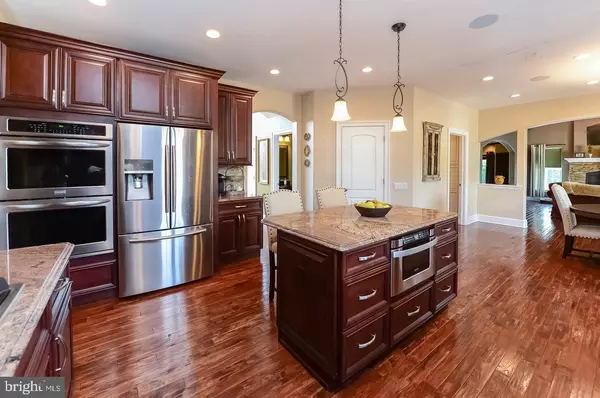$485,000
$525,000
7.6%For more information regarding the value of a property, please contact us for a free consultation.
21 FORREST CT Swedesboro, NJ 08085
4 Beds
3 Baths
4,198 SqFt
Key Details
Sold Price $485,000
Property Type Single Family Home
Sub Type Detached
Listing Status Sold
Purchase Type For Sale
Square Footage 4,198 sqft
Price per Sqft $115
Subdivision Inverness
MLS Listing ID NJGL252638
Sold Date 04/30/20
Style Colonial
Bedrooms 4
Full Baths 2
Half Baths 1
HOA Y/N N
Abv Grd Liv Area 4,198
Originating Board BRIGHT
Year Built 2003
Annual Tax Amount $17,578
Tax Year 2019
Lot Size 2.700 Acres
Acres 2.7
Lot Dimensions 109X252X575X240X
Property Description
Priced to sell - let's make a deal! Amazing property with many upgrades, private setting with a backyard summer oasis with a 3 car detached garage. The Master bedroom has its own dressing room and the master bath is upgraded with marble and granite. Cozy fireplace in the living room for wintertime snuggling or grab a bowl of pop corm for the theater room. Perfect for someone that needs a home office too! This is the perfect home for the person that likes to entertain. The gourmet kitchen is laid out for the budding chef with a butlers pantry, double oven, island, granite counter tops and Peruvian marble back splash - surely you will be the envy of all your friends. Perfect for summer fun in the in ground pool with a sundeck and water fall and it is also surrounded by paved Peruvian marble, with a pool house with a full bath, outdoor kitchen/entertaining area and deck. The 3 car attached garage is accessed by a breezeway and has a full loft above for storage. If you need more room, the basement is partially finished and can be easily completed!
Location
State NJ
County Gloucester
Area Woolwich Twp (20824)
Zoning RES
Rooms
Other Rooms Living Room, Dining Room, Bedroom 2, Bedroom 3, Bedroom 4, Kitchen, Family Room, Bedroom 1, Laundry, Other, Office
Basement Partially Finished
Interior
Heating Forced Air
Cooling Central A/C
Heat Source Natural Gas
Exterior
Garage Oversized
Garage Spaces 9.0
Waterfront N
Water Access N
Roof Type Architectural Shingle
Accessibility None
Parking Type Detached Garage, Driveway
Total Parking Spaces 9
Garage Y
Building
Story 2
Sewer On Site Septic
Water Well
Architectural Style Colonial
Level or Stories 2
Additional Building Above Grade, Below Grade
New Construction N
Schools
School District Kingsway Regional High
Others
Senior Community No
Tax ID 24-00040-00004 22
Ownership Fee Simple
SqFt Source Assessor
Special Listing Condition Standard
Read Less
Want to know what your home might be worth? Contact us for a FREE valuation!

Our team is ready to help you sell your home for the highest possible price ASAP

Bought with Linda Musser • Century 21 Alliance-Cherry Hill






