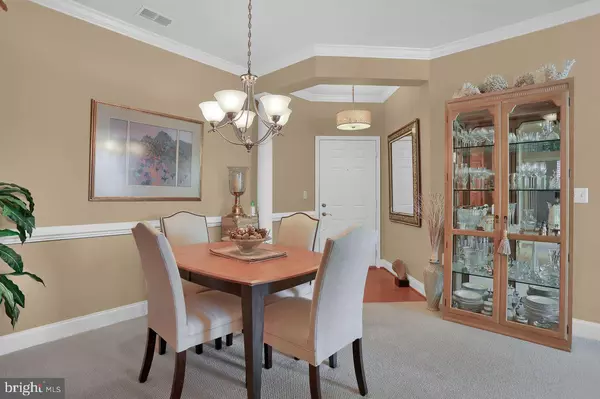$167,900
$167,900
For more information regarding the value of a property, please contact us for a free consultation.
1050 CREST WAY #201 York, PA 17403
2 Beds
2 Baths
1,620 SqFt
Key Details
Sold Price $167,900
Property Type Condo
Sub Type Condo/Co-op
Listing Status Sold
Purchase Type For Sale
Square Footage 1,620 sqft
Price per Sqft $103
Subdivision Regents Glen
MLS Listing ID PAYK137492
Sold Date 06/30/20
Style Unit/Flat
Bedrooms 2
Full Baths 2
Condo Fees $860/qua
HOA Fees $50/qua
HOA Y/N Y
Abv Grd Liv Area 1,620
Originating Board BRIGHT
Year Built 2005
Annual Tax Amount $4,349
Tax Year 2019
Property Description
Take a look at this upscale condo located in a secure building. You'll find beautiful hardwood floors, granite kitchen counters, a beautiful master suite with full bath and a walkin closet with a California Closet system! There's a breakfast nook, a dining area, living room area, 2nd bedroom, laundry closet, 2nd full bath with shower, and a bonus room! Do you need a home office, or a craft room, or a guest room? The space is very flexible. Enjoy your time relaxing on the screened, private balcony. Covered parking on the first floor of the building. Add to all that a bonus storage room just a couple of steps from your door - and it's all yours! This storage room is not 'shared' it goes with this condo. Call today to discuss a tour!
Location
State PA
County York
Area Spring Garden Twp (15248)
Zoning RESIDENTIAL
Rooms
Other Rooms Living Room, Dining Room, Bedroom 2, Kitchen, Bedroom 1, Laundry, Office, Storage Room, Bathroom 1, Bathroom 2
Main Level Bedrooms 2
Interior
Interior Features Breakfast Area, Carpet, Combination Dining/Living, Crown Moldings, Chair Railings, Entry Level Bedroom, Floor Plan - Open, Kitchen - Gourmet, Kitchen - Island, Primary Bath(s), Stall Shower, Tub Shower, Upgraded Countertops, Walk-in Closet(s), Window Treatments, Wood Floors
Hot Water Tankless
Heating Forced Air
Cooling Central A/C
Flooring Carpet, Hardwood, Ceramic Tile
Equipment Built-In Microwave, Dishwasher, Dryer, Oven/Range - Gas, Washer
Fireplace N
Appliance Built-In Microwave, Dishwasher, Dryer, Oven/Range - Gas, Washer
Heat Source Natural Gas
Laundry Dryer In Unit, Washer In Unit
Exterior
Garage Covered Parking
Garage Spaces 4.0
Amenities Available Elevator, Gated Community, Golf Course Membership Available, Jog/Walk Path, Pool Mem Avail
Waterfront N
Water Access N
View Scenic Vista
Accessibility 32\"+ wide Doors, Accessible Switches/Outlets, Elevator, Grab Bars Mod, Low Pile Carpeting
Parking Type Parking Garage, Off Street
Total Parking Spaces 4
Garage N
Building
Story 1
Unit Features Garden 1 - 4 Floors
Sewer Public Sewer
Water Public
Architectural Style Unit/Flat
Level or Stories 1
Additional Building Above Grade, Below Grade
New Construction N
Schools
Elementary Schools Indian Rock
Middle Schools York Suburban
High Schools York Suburban
School District York Suburban
Others
HOA Fee Include Common Area Maintenance,Ext Bldg Maint,Insurance,Reserve Funds,Security Gate,Trash,Sewer,Water,Lawn Maintenance,Snow Removal
Senior Community Yes
Age Restriction 55
Tax ID 48-000-34-0078-00-CC201
Ownership Condominium
Acceptable Financing Conventional, Cash, VA, FHA
Listing Terms Conventional, Cash, VA, FHA
Financing Conventional,Cash,VA,FHA
Special Listing Condition Standard
Read Less
Want to know what your home might be worth? Contact us for a FREE valuation!

Our team is ready to help you sell your home for the highest possible price ASAP

Bought with Kim E Moyer • Berkshire Hathaway HomeServices Homesale Realty






