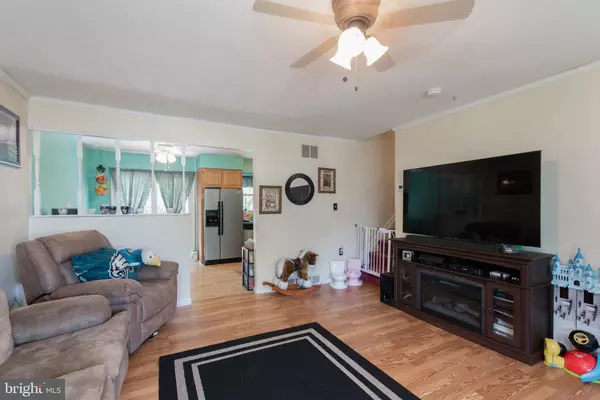$222,000
$215,000
3.3%For more information regarding the value of a property, please contact us for a free consultation.
14 BEAVER DR Barrington, NJ 08007
4 Beds
2 Baths
1,815 SqFt
Key Details
Sold Price $222,000
Property Type Single Family Home
Sub Type Detached
Listing Status Sold
Purchase Type For Sale
Square Footage 1,815 sqft
Price per Sqft $122
Subdivision Stoneybrook
MLS Listing ID NJCD397112
Sold Date 08/26/20
Style Split Level
Bedrooms 4
Full Baths 2
HOA Y/N N
Abv Grd Liv Area 1,815
Originating Board BRIGHT
Year Built 1955
Annual Tax Amount $8,381
Tax Year 2019
Lot Size 0.351 Acres
Acres 0.35
Lot Dimensions 91.00 x 168.00
Property Description
Welcome to the desirable "Stoneybrook" section of Barrington! This is a rare opportunity to own a 4 bedroom, 2 full bathroom home in this neighborhood. Pull up to the home and you'll notice the well manicured exterior. Once inside, you'll notice the open, flowing concept, with a large living room, and spacious kitchen/dining room area. Everything in the kitchen has been very well kept. There is also a slider off the dining area, which leads out onto your new deck, and super large back yard. After passing thru the kitchen, head downstairs into the GIANT family room area, which has plenty of space (and then some) for entertaining, or watching the big game. There is also a full bathroom off the family room (which, again, is rare for Stoneybrook). There is also an additional 4th bedroom on the lower level. Head upstairs to the 2nd floor, and you have 3 more bedrooms, all generously sized, as well as a another full bath. This is a great value for the amount of house you have here. At over 1,800 total square feet, this home is a can't miss! Call today and schedule your private showing, because tomorrow may be too late.
Location
State NJ
County Camden
Area Barrington Boro (20403)
Zoning RES
Rooms
Other Rooms Living Room, Bedroom 2, Bedroom 3, Bedroom 4, Kitchen, Family Room, Bedroom 1
Interior
Interior Features Attic, Ceiling Fan(s), Combination Kitchen/Dining, Dining Area, Family Room Off Kitchen, Floor Plan - Open, Kitchen - Eat-In
Hot Water Natural Gas
Heating Forced Air
Cooling Central A/C, Ceiling Fan(s)
Equipment Dishwasher, Microwave, Oven/Range - Gas, Refrigerator, Stove, Washer, Dryer, Water Heater
Appliance Dishwasher, Microwave, Oven/Range - Gas, Refrigerator, Stove, Washer, Dryer, Water Heater
Heat Source Natural Gas
Exterior
Exterior Feature Deck(s)
Garage Spaces 2.0
Water Access N
Accessibility None
Porch Deck(s)
Total Parking Spaces 2
Garage N
Building
Story 2
Sewer Public Sewer
Water Public
Architectural Style Split Level
Level or Stories 2
Additional Building Above Grade, Below Grade
New Construction N
Schools
Elementary Schools Avon E.S.
Middle Schools Woodland
High Schools Haddon Heights H.S.
School District Barrington Borough Public Schools
Others
Senior Community No
Tax ID 03-00009 03-00008
Ownership Fee Simple
SqFt Source Assessor
Acceptable Financing Cash, Conventional, FHA, VA
Listing Terms Cash, Conventional, FHA, VA
Financing Cash,Conventional,FHA,VA
Special Listing Condition Standard
Read Less
Want to know what your home might be worth? Contact us for a FREE valuation!

Our team is ready to help you sell your home for the highest possible price ASAP

Bought with Maureen E Schmidt • Weichert Realtors-Cherry Hill





