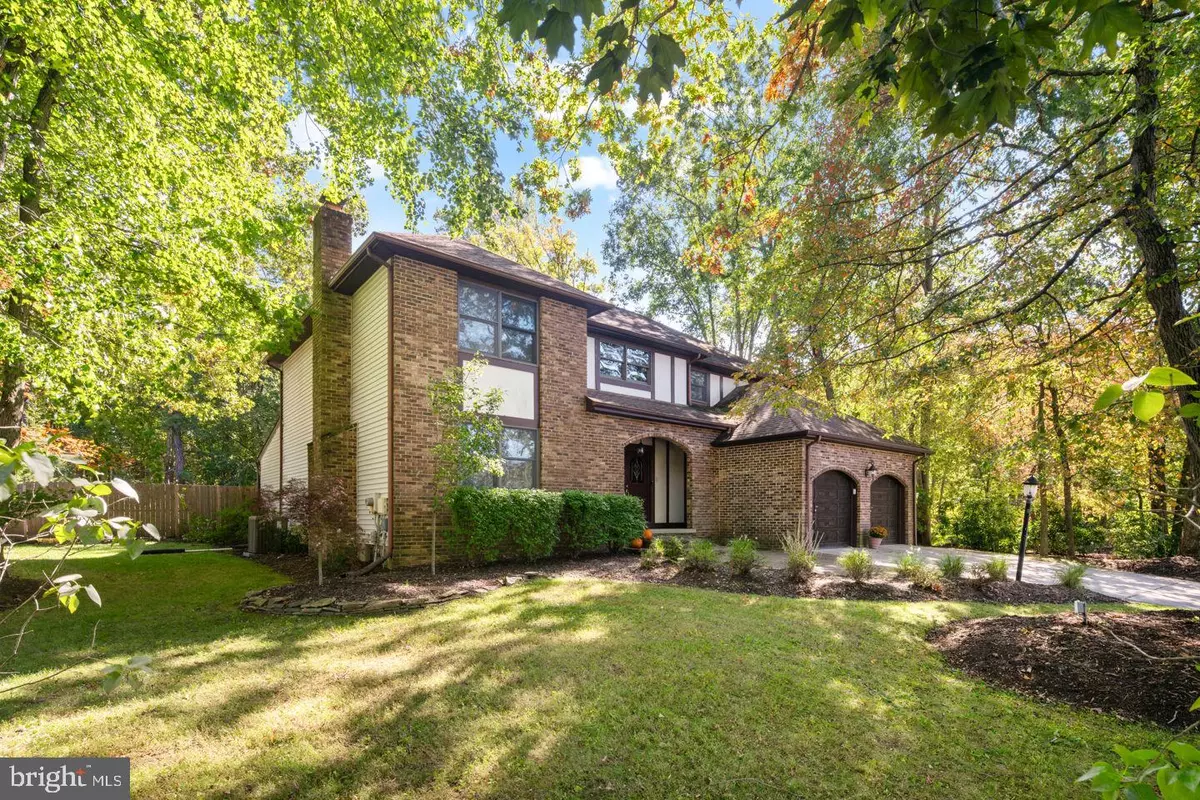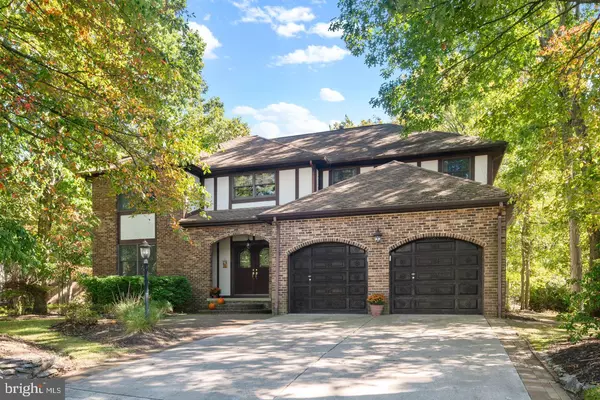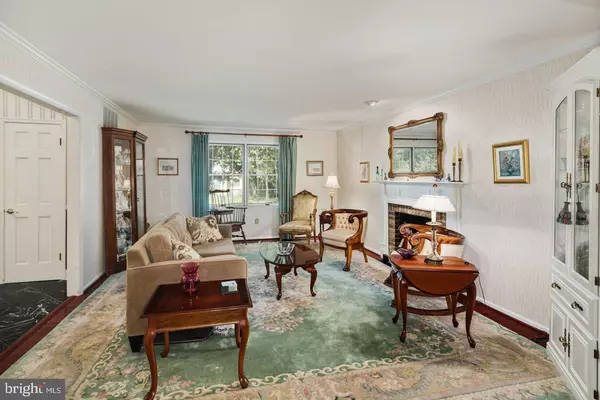$420,000
$435,000
3.4%For more information regarding the value of a property, please contact us for a free consultation.
30 E RED OAK DR Voorhees, NJ 08043
4 Beds
3 Baths
2,698 SqFt
Key Details
Sold Price $420,000
Property Type Single Family Home
Sub Type Detached
Listing Status Sold
Purchase Type For Sale
Square Footage 2,698 sqft
Price per Sqft $155
Subdivision Acorn Hill
MLS Listing ID NJCD404500
Sold Date 12/15/20
Style Colonial
Bedrooms 4
Full Baths 2
Half Baths 1
HOA Fees $10/ann
HOA Y/N Y
Abv Grd Liv Area 2,698
Originating Board BRIGHT
Year Built 1983
Annual Tax Amount $12,867
Tax Year 2020
Lot Size 0.340 Acres
Acres 0.34
Lot Dimensions 106x141 IR
Property Description
It's a great time to move to Voorhees Township and an even better time to purchase your next home in the Acorn Hill development. Home values have soared to 13.7% just in the past 12 months. Voorhees Township allots $17,800 per student and has a 13- 1 pupil teacher ratio. 30 Red Oak Drive sits on 1/3 of an acre, one of the largest lots in area, and has approximately 2700 square feet of living space. This "Witherspoon" model is nestled in a pastoral setting with Green Acres behind the home and a view of Acorn Lake from the front of the home. Its setting affords complete privacy for the beautiful Sylvan inground pool and remarkable custom-built grill station with cabinetry. Professional landscaping helps to make the lush plantings around the home beautiful year-round. Enter this home and view the impressive two-story foyer. Enjoy the Formal Living Room with fireplace that leads to a large dining room with French Doors to a perfect room for a Home Office or Den. The new kitchen designed in 2017 boasts hardwood flooring, center island , pantry , granite countertops , an abundance of cabinetry and storage and an adjoining Breakfast Nook allows for additional storage at the seating area all framed by a beautiful Bay window . Off of the kitchen is a delightful family room with a stone fireplace and wet bar. Sliding doors provide access to the three-season room. There is also a beautiful powder room on the 1st floor. The laundry room, washer, dryer, and soaking tub is on the main level. The partially finished full basement with pool table and attached pool cue rack which remain with the house, provides plenty of additional storage, wet bar, and overhead lighting. Off the 2nd floor hall balcony, is an amazing master suite which includes a large master bedroom, sitting area, walk-in closet and huge master bath with walk-in shower. The main bath, off the hall, provides a shower and tub with wide countertop sink, all beautifully tiled. The three additional spacious bedrooms offer large closets, ceiling fans, newer windows, and Attic Storage too. This home is not to be missed. Schedule your showing today! All showings through ShowingTime. Please follow Covid-19 Guidelines when showing. Three Hours Notice to Show. LEAVE YOUR CARD!
Location
State NJ
County Camden
Area Voorhees Twp (20434)
Zoning 100A
Rooms
Other Rooms Living Room, Dining Room, Primary Bedroom, Kitchen, Family Room, Basement, Foyer, Laundry, Office, Bathroom 1, Bathroom 2, Half Bath, Additional Bedroom
Basement Full, Partially Finished
Interior
Interior Features Bar, Breakfast Area, Built-Ins, Carpet, Ceiling Fan(s), Chair Railings, Crown Moldings, Family Room Off Kitchen, Formal/Separate Dining Room, Floor Plan - Traditional, Kitchen - Island, Pantry, Recessed Lighting, Stall Shower, Upgraded Countertops, Wainscotting, Walk-in Closet(s), Wood Floors, Wet/Dry Bar
Hot Water Natural Gas
Heating Forced Air
Cooling Central A/C
Flooring Carpet, Ceramic Tile, Hardwood
Fireplaces Number 2
Fireplaces Type Stone, Brick
Equipment Cooktop, Dishwasher, Disposal, Dryer, Oven - Double, Refrigerator, Washer, Water Heater, Central Vacuum
Furnishings No
Fireplace Y
Window Features Bay/Bow,Double Hung,Screens,Skylights,Palladian
Appliance Cooktop, Dishwasher, Disposal, Dryer, Oven - Double, Refrigerator, Washer, Water Heater, Central Vacuum
Heat Source Natural Gas
Laundry Has Laundry, Main Floor
Exterior
Exterior Feature Deck(s), Screened, Enclosed, Patio(s), Roof
Parking Features Garage Door Opener, Inside Access, Garage - Front Entry
Garage Spaces 6.0
Fence Wood, Rear, Fully
Pool In Ground, Heated, Gunite
Water Access N
View Lake, Trees/Woods
Roof Type Shingle
Street Surface Paved
Accessibility None
Porch Deck(s), Screened, Enclosed, Patio(s), Roof
Attached Garage 2
Total Parking Spaces 6
Garage Y
Building
Lot Description Backs - Parkland, Backs to Trees, Front Yard, Rear Yard, SideYard(s), Trees/Wooded
Story 2
Foundation Block
Sewer Public Sewer
Water Public
Architectural Style Colonial
Level or Stories 2
Additional Building Above Grade, Below Grade
New Construction N
Schools
School District Voorhees Township Board Of Education
Others
Pets Allowed Y
Senior Community No
Tax ID 34-00202 23-00006
Ownership Fee Simple
SqFt Source Assessor
Security Features Security System,Carbon Monoxide Detector(s),Smoke Detector
Acceptable Financing Conventional, FHA, Cash, VA
Horse Property N
Listing Terms Conventional, FHA, Cash, VA
Financing Conventional,FHA,Cash,VA
Special Listing Condition Standard
Pets Allowed No Pet Restrictions
Read Less
Want to know what your home might be worth? Contact us for a FREE valuation!

Our team is ready to help you sell your home for the highest possible price ASAP

Bought with Non Member • Non Subscribing Office





