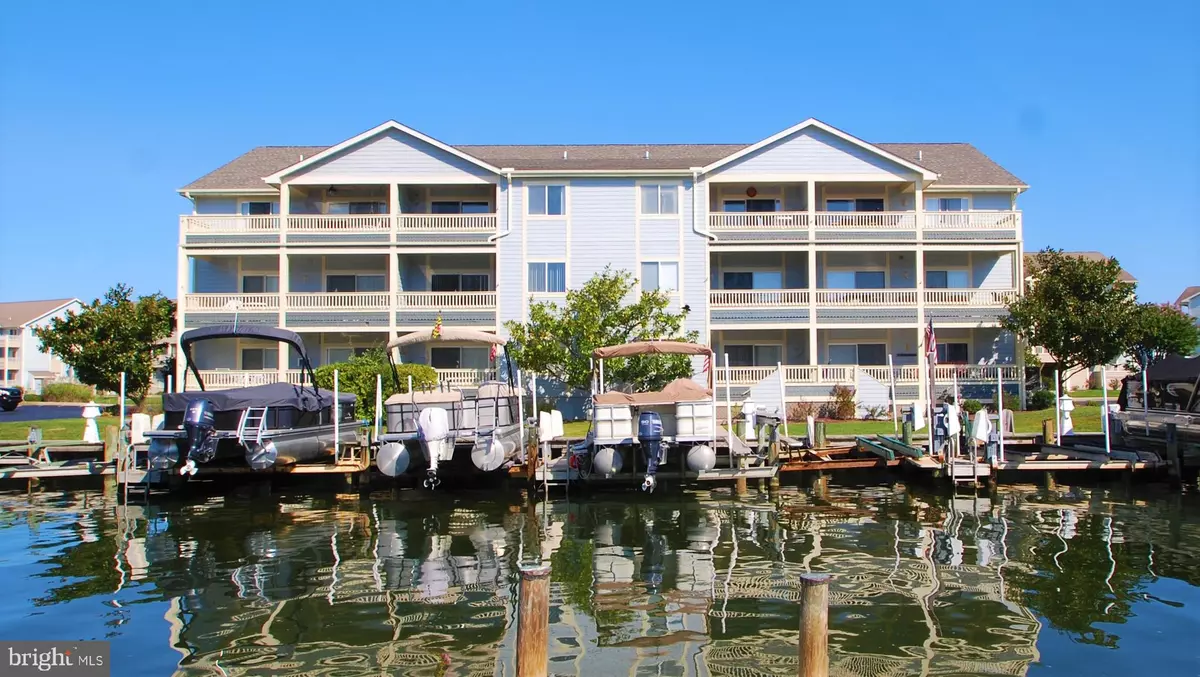$352,500
$375,000
6.0%For more information regarding the value of a property, please contact us for a free consultation.
203 S HERON DR #203B Ocean City, MD 21842
3 Beds
2 Baths
1,125 SqFt
Key Details
Sold Price $352,500
Property Type Condo
Sub Type Condo/Co-op
Listing Status Sold
Purchase Type For Sale
Square Footage 1,125 sqft
Price per Sqft $313
Subdivision Heron Harbour
MLS Listing ID MDWO116974
Sold Date 01/19/21
Style Unit/Flat
Bedrooms 3
Full Baths 2
Condo Fees $1,077/qua
HOA Fees $75/qua
HOA Y/N Y
Abv Grd Liv Area 1,125
Originating Board BRIGHT
Year Built 1997
Annual Tax Amount $3,894
Tax Year 2020
Lot Dimensions 0.00 x 0.00
Property Description
Wonderful 2nd floor water front 3 bedroom unit with beautiful interior featuring water front deck with bay views. Bright south facing unit gives you perfect sunshine for sitting on your deck all year long. Recent updates include new hot water heater, new flooring and paint throughout. Soon updated with NEW STAINLESS STEAL kitchen appliances- new photos to come. One of Ocean City best communities with fabulous amenities and lots of green space; 2 outdoor pools one for recreation and a large lap pool, year round indoor pool, fitness center, sauna, library and tennis courts. Great location, close to beach, shopping center, restaurants, entertainment and Northside Park. You'll adore this 3 bedroom unit and everything this community has to offer all at a great price. Includes 1 year home warranty.
Location
State MD
County Worcester
Area Bayside Waterfront (84)
Zoning R-2
Rooms
Main Level Bedrooms 3
Interior
Interior Features Entry Level Bedroom, Recessed Lighting, Walk-in Closet(s), Window Treatments
Hot Water Electric
Heating Heat Pump(s)
Cooling Central A/C
Flooring Ceramic Tile, Carpet
Equipment Built-In Microwave, Dishwasher, Disposal, Dryer, Refrigerator, Oven/Range - Electric, Washer, Water Heater
Furnishings Partially
Fireplace N
Appliance Built-In Microwave, Dishwasher, Disposal, Dryer, Refrigerator, Oven/Range - Electric, Washer, Water Heater
Heat Source Electric
Exterior
Garage Spaces 2.0
Utilities Available Cable TV Available
Amenities Available Club House, Fitness Center, Meeting Room, Pool - Indoor, Pool - Outdoor, Sauna, Tennis Courts
Waterfront Y
Water Access Y
View Canal, Bay
Roof Type Architectural Shingle
Accessibility None
Parking Type Parking Lot
Total Parking Spaces 2
Garage N
Building
Story 1
Unit Features Garden 1 - 4 Floors
Sewer Public Sewer
Water Public
Architectural Style Unit/Flat
Level or Stories 1
Additional Building Above Grade, Below Grade
New Construction N
Schools
Elementary Schools Ocean City
Middle Schools Berlin
High Schools Stephen Decatur
School District Worcester County Public Schools
Others
Pets Allowed Y
HOA Fee Include Common Area Maintenance,Ext Bldg Maint,Lawn Maintenance,Management,Reserve Funds,Trash,Water
Senior Community No
Tax ID 10-367174
Ownership Condominium
Acceptable Financing Conventional
Listing Terms Conventional
Financing Conventional
Special Listing Condition Standard
Pets Description Cats OK, Dogs OK
Read Less
Want to know what your home might be worth? Contact us for a FREE valuation!

Our team is ready to help you sell your home for the highest possible price ASAP

Bought with Clinton Bickford • Keller Williams Realty Delmarva






