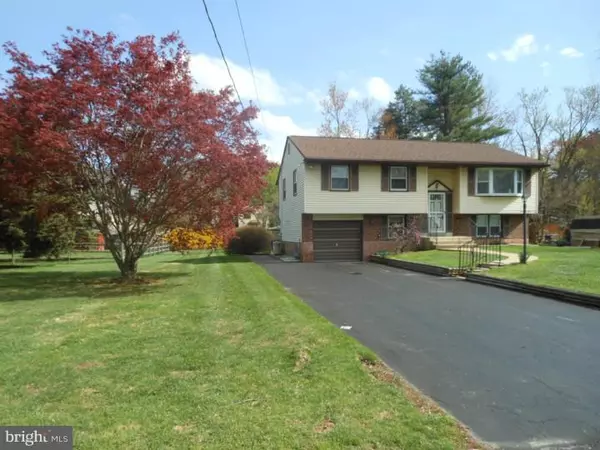$268,000
$300,000
10.7%For more information regarding the value of a property, please contact us for a free consultation.
1433 HUNTERS LN West Chester, PA 19380
4 Beds
2 Baths
1,586 SqFt
Key Details
Sold Price $268,000
Property Type Single Family Home
Sub Type Detached
Listing Status Sold
Purchase Type For Sale
Square Footage 1,586 sqft
Price per Sqft $168
Subdivision None Available
MLS Listing ID 1002925576
Sold Date 07/31/14
Style Traditional,Split Level
Bedrooms 4
Full Baths 1
Half Baths 1
HOA Y/N N
Abv Grd Liv Area 1,586
Originating Board TREND
Year Built 1966
Annual Tax Amount $3,294
Tax Year 2014
Lot Size 0.459 Acres
Acres 0.46
Lot Dimensions 1X1
Property Description
Motivated Seller! Well maintained Split Level in West Chester School District! The open main floor with bay window adds bright sunlight as the floor plan flows into the eat-in kitchen. Hardwood floors underneath the carpet on the main floor. Plenty of cabinet space & pantry leave you with no shortage of storage in the kitchen. 3 nicely sized bedrooms on the main floor including a Master Bedroom that is large enough for a king. Loads of space and potential on the lower level including the tucked away 4th bedroom, a large laundry & utility room with access to the attached garage. The main space on the lower level, currently used as a den, can easily be converted into any entertainment space imaginable. This space also includes a half bathroom and sliding doors that lead onto the flat half acre lot! Worry frOne look at the back, side and front yards and you'll fall in love with the opportunity here on this West Chester street!
Location
State PA
County Chester
Area West Whiteland Twp (10341)
Zoning R2
Rooms
Other Rooms Living Room, Dining Room, Primary Bedroom, Bedroom 2, Bedroom 3, Kitchen, Bedroom 1, Laundry, Attic
Basement Full
Interior
Interior Features Butlers Pantry, Ceiling Fan(s), Kitchen - Eat-In
Hot Water Natural Gas
Heating Gas, Forced Air
Cooling Central A/C
Flooring Fully Carpeted
Fireplaces Number 1
Equipment Oven - Wall, Dishwasher
Fireplace Y
Window Features Bay/Bow
Appliance Oven - Wall, Dishwasher
Heat Source Natural Gas
Laundry Lower Floor
Exterior
Exterior Feature Patio(s)
Garage Spaces 3.0
Waterfront N
Water Access N
Accessibility None
Porch Patio(s)
Parking Type Attached Garage
Attached Garage 1
Total Parking Spaces 3
Garage Y
Building
Lot Description Level, Front Yard, Rear Yard, SideYard(s)
Story Other
Sewer Public Sewer
Water Public
Architectural Style Traditional, Split Level
Level or Stories Other
Additional Building Above Grade
New Construction N
Schools
School District West Chester Area
Others
Tax ID 41-06J-0025
Ownership Fee Simple
Acceptable Financing Conventional, VA, FHA 203(b)
Listing Terms Conventional, VA, FHA 203(b)
Financing Conventional,VA,FHA 203(b)
Read Less
Want to know what your home might be worth? Contact us for a FREE valuation!

Our team is ready to help you sell your home for the highest possible price ASAP

Bought with Michael J Ross • RE/MAX Preferred - West Chester






