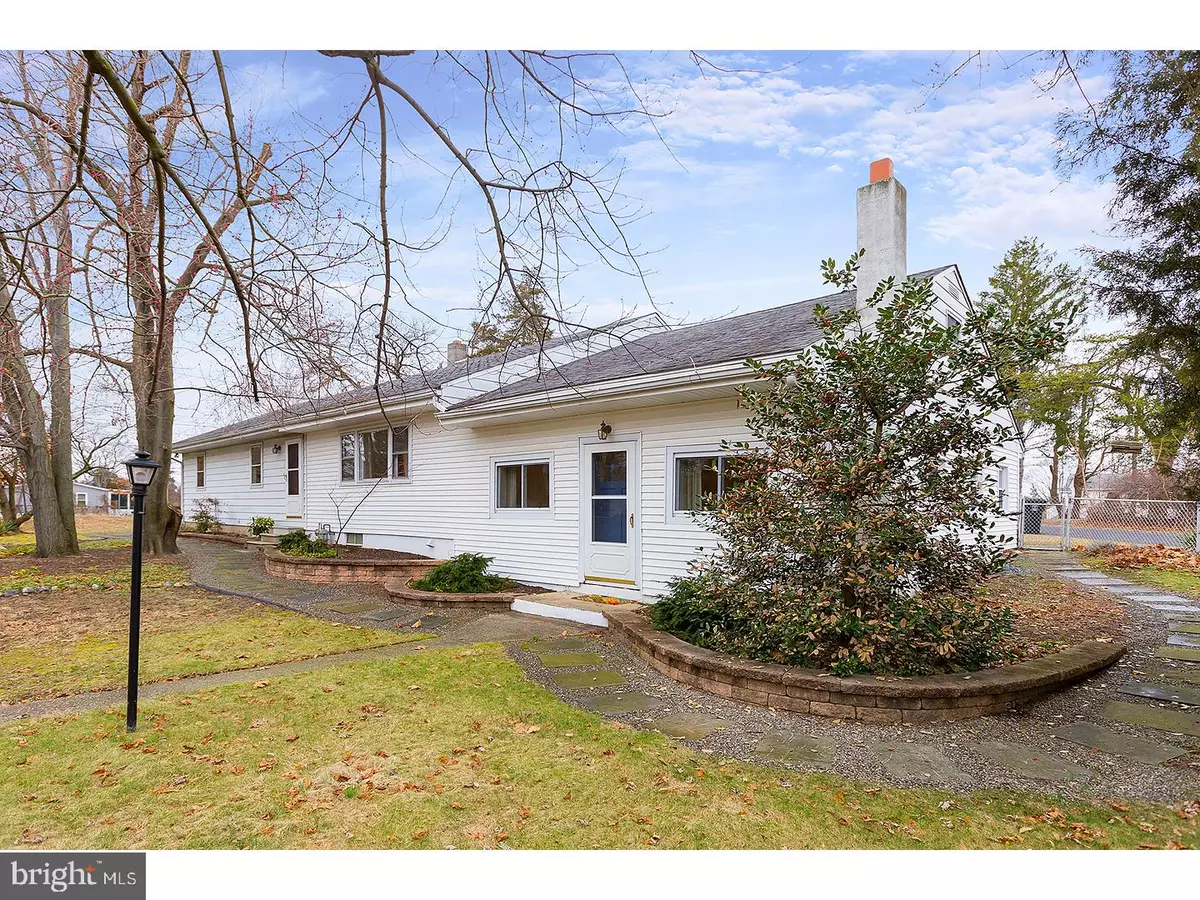$174,900
$174,900
For more information regarding the value of a property, please contact us for a free consultation.
480 HARRISON AVE Mantua, NJ 08051
5 Beds
3 Baths
1,924 SqFt
Key Details
Sold Price $174,900
Property Type Single Family Home
Sub Type Detached
Listing Status Sold
Purchase Type For Sale
Square Footage 1,924 sqft
Price per Sqft $90
Subdivision None Available
MLS Listing ID 1000197338
Sold Date 05/31/18
Style Ranch/Rambler
Bedrooms 5
Full Baths 2
Half Baths 1
HOA Y/N N
Abv Grd Liv Area 1,924
Originating Board TREND
Year Built 1920
Annual Tax Amount $5,132
Tax Year 2017
Lot Size 0.670 Acres
Acres 0.67
Lot Dimensions 0X0
Property Description
You just have to see inside this lovely 5 bedroom 2 1/2 bath home with almost 2,000 square feet! The eat-in kitchen has newer stainless steel range, a countertop eating area as well as a large area for the table to fit the entire family! The kitchen also has an extra large sink with access to filtered water and a pantry. This home also has a family room and formal living room. The master bedroom has a huge walk-in closet and updated bathroom with marble tile. There are four additional bedrooms and another full bath all having ceiling fans, extra large closets and neutral carpet that feels and looks like new! There is also a full, partially finished basement with a laundry area featuring newer washer and dryer. Hurry, make your appointment today - - tomorrow will be too late!
Location
State NJ
County Gloucester
Area Mantua Twp (20810)
Zoning RES
Rooms
Other Rooms Living Room, Primary Bedroom, Bedroom 2, Bedroom 3, Kitchen, Family Room, Bedroom 1, Laundry, Other
Basement Full, Outside Entrance
Interior
Interior Features Primary Bath(s), Kitchen - Island, Butlers Pantry, Ceiling Fan(s), Kitchen - Eat-In
Hot Water Natural Gas
Heating Gas, Forced Air
Cooling Central A/C
Flooring Wood, Fully Carpeted, Tile/Brick, Marble
Equipment Built-In Range, Dishwasher
Fireplace N
Appliance Built-In Range, Dishwasher
Heat Source Natural Gas
Laundry Lower Floor, Basement
Exterior
Exterior Feature Patio(s)
Garage Spaces 2.0
Fence Other
Utilities Available Cable TV
Water Access N
Roof Type Shingle
Accessibility None
Porch Patio(s)
Total Parking Spaces 2
Garage N
Building
Lot Description Corner, Irregular, Level, Open, Front Yard, Rear Yard, SideYard(s)
Story 1
Sewer On Site Septic
Water Public
Architectural Style Ranch/Rambler
Level or Stories 1
Additional Building Above Grade
New Construction N
Schools
Middle Schools Clearview Regional
High Schools Clearview Regional
School District Clearview Regional Schools
Others
Senior Community No
Tax ID 10-00057-00010
Ownership Fee Simple
Acceptable Financing Conventional, VA, FHA 203(b)
Listing Terms Conventional, VA, FHA 203(b)
Financing Conventional,VA,FHA 203(b)
Read Less
Want to know what your home might be worth? Contact us for a FREE valuation!

Our team is ready to help you sell your home for the highest possible price ASAP

Bought with Rebecca L Rynkiewicz • HomeSmart First Advantage Realty





