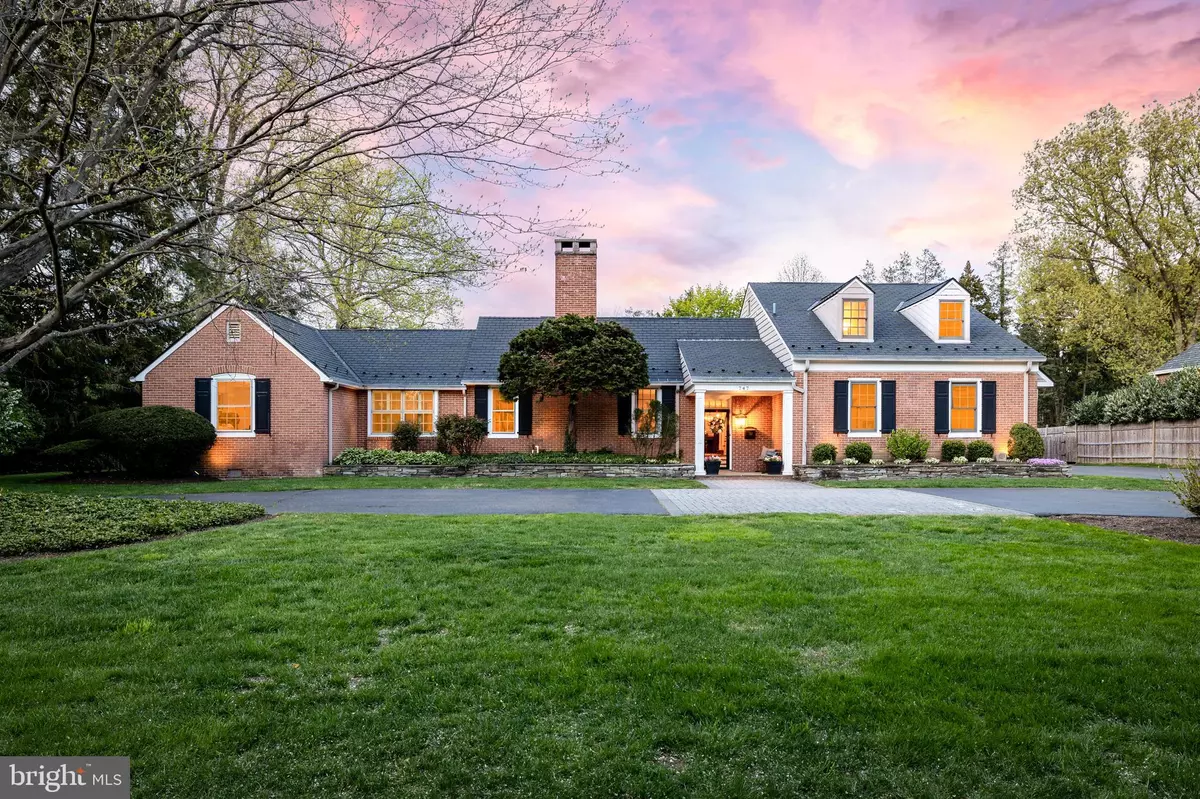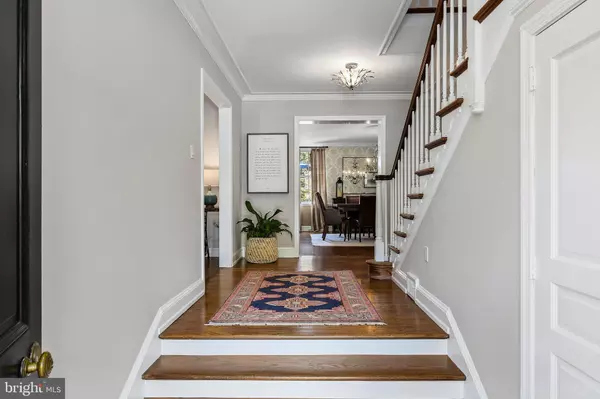$1,295,000
$1,295,000
For more information regarding the value of a property, please contact us for a free consultation.
747 GOLF VIEW RD Moorestown, NJ 08057
4 Beds
4 Baths
4,163 SqFt
Key Details
Sold Price $1,295,000
Property Type Single Family Home
Sub Type Detached
Listing Status Sold
Purchase Type For Sale
Square Footage 4,163 sqft
Price per Sqft $311
Subdivision Club Estates
MLS Listing ID NJBL396280
Sold Date 07/19/21
Style Cape Cod
Bedrooms 4
Full Baths 3
Half Baths 1
HOA Y/N N
Abv Grd Liv Area 4,163
Originating Board BRIGHT
Year Built 1957
Annual Tax Amount $22,885
Tax Year 2020
Lot Size 0.861 Acres
Acres 0.86
Lot Dimensions 150.00 x 250.00
Property Description
Here is an amazing opportunity for someone who wants to live on the most prestigious street in Moorestown- Golf View Drive! This classic brick style Cape Cod has got big appeal from the curb, highlighting attractive landscaping and a horseshoe driveway with accenting cobblestone. The front porch is a welcoming entrance into this truly incredible home. Inside is immaculate and features front and back of the house staircases as well as wood flooring throughout. The main suite is located on this floor and is a fabulous addition. On one end you have a private bedroom with plantation shutters and walk in closet and then an additional room on the opposite end of the suite, to be used any way you like such as a sitting/dressing room, nursery, home gym, additional office space, etc. In between these two spaces is a massive bathroom with a soaking tub, glass and tile shower, and contemporary double vanity. Just outside of this suite is a powder room as well as a study with gorgeous built-in cabinetry and bookshelves, just what the work from home buyer needs. The formal living room is perfect for sitting by the fire enjoying quiet company, while the family room is where you will want to fix a drink at the wet bar and relax watching television or the scenery outside. This family room has an exit to the backyard and is full of natural light with a wall of windows and warm outdoor views. The dining room is formal with an elegant chandelier, damask wallpaper, and moldings. The eat-in kitchen is bright and beautiful with gleaming countertops, subway tile backsplash, and a farmhouse sink. It is spacious, with plenty of cabinets and counters as well as a five burner range, wall oven, microwave, and a center island with seating and convection oven. There is a doorway to the patio that has a great spot for the grill right outside the door. Upstairs, you have a mini suite with an updated bathroom, a nice sized guest room, and a large bedroom with a modern sliding barn door that leads to the back staircase and goes down into the kitchen. An absolutely stunning, must-see, black and white hall bathroom completes this floor. Outback, your huge yard is ready for entertaining with an elevated slate terrace, space to set up activities, and even a fire pit with seating. This amazing home is ready for private showings. Please contact us to set up yours!
Location
State NJ
County Burlington
Area Moorestown Twp (20322)
Zoning RES
Rooms
Other Rooms Living Room, Dining Room, Primary Bedroom, Bedroom 2, Bedroom 3, Bedroom 4, Kitchen, Family Room, Other
Basement Unfinished
Main Level Bedrooms 1
Interior
Interior Features Butlers Pantry, Kitchen - Eat-In, Kitchen - Island, Skylight(s), Primary Bath(s), Sprinkler System
Hot Water Natural Gas
Heating Forced Air
Cooling Central A/C
Flooring Hardwood
Fireplaces Number 1
Fireplaces Type Gas/Propane, Marble
Equipment Dishwasher, Disposal, Refrigerator
Fireplace Y
Appliance Dishwasher, Disposal, Refrigerator
Heat Source Natural Gas
Laundry Main Floor
Exterior
Exterior Feature Patio(s)
Parking Features Garage Door Opener, Inside Access, Garage - Side Entry
Garage Spaces 5.0
Fence Fully
Water Access N
Accessibility None
Porch Patio(s)
Attached Garage 2
Total Parking Spaces 5
Garage Y
Building
Lot Description Front Yard, Rear Yard, SideYard(s)
Story 2
Sewer Public Sewer
Water Public
Architectural Style Cape Cod
Level or Stories 2
Additional Building Above Grade, Below Grade
New Construction N
Schools
Middle Schools Wm Allen Iii
High Schools Moorestown H.S.
School District Moorestown Township Public Schools
Others
Senior Community No
Tax ID 22-05603-00024
Ownership Fee Simple
SqFt Source Assessor
Special Listing Condition Standard
Read Less
Want to know what your home might be worth? Contact us for a FREE valuation!

Our team is ready to help you sell your home for the highest possible price ASAP

Bought with Joseph Schwarzman • Premier Real Estate Corp.





