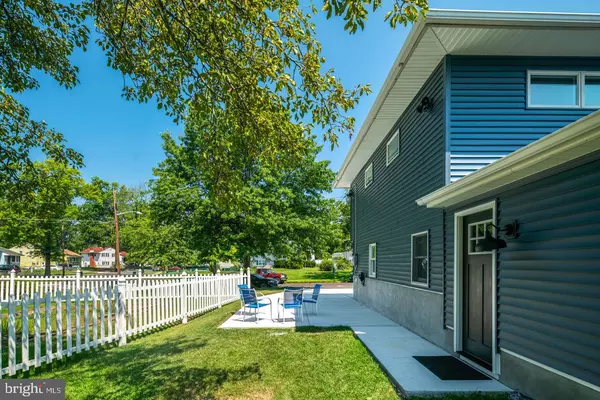$350,000
$349,900
For more information regarding the value of a property, please contact us for a free consultation.
37 ENDERS DR Barrington, NJ 08007
3 Beds
2 Baths
1,909 SqFt
Key Details
Sold Price $350,000
Property Type Single Family Home
Sub Type Detached
Listing Status Sold
Purchase Type For Sale
Square Footage 1,909 sqft
Price per Sqft $183
Subdivision Stoneybrook
MLS Listing ID NJCD2003804
Sold Date 09/22/21
Style Split Level
Bedrooms 3
Full Baths 2
HOA Y/N N
Abv Grd Liv Area 1,909
Originating Board BRIGHT
Year Built 1955
Annual Tax Amount $7,779
Tax Year 2020
Lot Dimensions 60.00 x 139.00
Property Description
WOW! Completely renovated and remodeled "Farmhouse-Style"! Nothing to do but move in and enjoy!
Open-concept home featuring Cathedral Ceiling with wood beams in Living Room and Kitchen, Bay Window and Sliding Doors to rear deck. Awesome Kitchen with white cabinets, tile backsplash, undercabinet lighting, kitchen island with 3 hanging light fixtures, separate Bar area with natural wood shelving above (wood used from an old church), Wine Refrigerator, Black-Stainless Steel Appliances, Farmhouse Sink with window above overlooking rear yard. Staircase is open to both upper and lower level for the open feel, (handrails with black spindles coming soon). Beautiful Lower Level Family Room with recessed lighting, built in shelves, stacked stone wall with built-in electric fireplace. Open to Gameroom surrounded by windows and stacked stone border around the room with natural wood ledge and new exterior door to side entry. New full bathroom with Tub/Shower and custom tile insert, vanity, ceramic tile floor, custom built in shelves and Barn-style Door. Laundry Room also with Barn-style Door, ceramic tile floor, new washer and dryer, open natural wood shelf above and cabinet. The 2nd floor features 3 nice size Bedrooms all with ceiling fans and new w/w carpeting. New Full Bath with Tub/Shower and custom tile insert, double vanity with marble countertops, ceramic tile floor and 2 linen closets. Additional Special Features: New 30 year Dimensional Roof, Vinyl Siding, Exterior Doors, Storm Door, Concrete Driveway for 6 cars, Sidewalks and walkway. Exterior Farmhouse Lighting, 200 amp Electric Service. New Interior and Exterior French Drain by "South Jersey Waterproofing", New Gas Heater and Central Air, Tankless Hot Water Heater. All Windows and Doors inside have new Custom Wood Trim and deep window sills, new carpet and Engineered Hardwood Floors and Stairs. This oversized lot is the largest in "Stoneybrook" and has had multiple trees removed for an open landscape. An oversized 12' X 24' Rear Shed. The front of the house has been newly Landscaped with a "Crepe Myrtle Tree" and lots of easy to care for Perenials! Seller will replace the Black Metal Initial/Name Sign with a custom one for you. This one is waiting for you!
Location
State NJ
County Camden
Area Barrington Boro (20403)
Zoning RESIDENTIAL
Direction Southwest
Rooms
Other Rooms Living Room, Bedroom 2, Bedroom 3, Kitchen, Game Room, Family Room, Bedroom 1, Laundry
Interior
Interior Features Ceiling Fan(s), Combination Kitchen/Living, Crown Moldings, Exposed Beams, Kitchen - Island, Recessed Lighting, Tub Shower, Upgraded Countertops
Hot Water Natural Gas, Tankless
Heating Forced Air
Cooling Central A/C
Flooring Engineered Wood, Carpet, Ceramic Tile
Fireplaces Number 1
Fireplaces Type Electric
Equipment Built-In Microwave, Built-In Range, Dishwasher, Disposal, Oven/Range - Gas, Refrigerator
Fireplace Y
Window Features Bay/Bow
Appliance Built-In Microwave, Built-In Range, Dishwasher, Disposal, Oven/Range - Gas, Refrigerator
Heat Source Natural Gas
Laundry Lower Floor
Exterior
Exterior Feature Deck(s)
Garage Spaces 6.0
Fence Partially
Utilities Available Cable TV Available
Water Access N
Roof Type Asphalt
Accessibility None
Porch Deck(s)
Total Parking Spaces 6
Garage N
Building
Lot Description Rear Yard, Front Yard, Irregular, Landscaping, Level, SideYard(s)
Story 3
Foundation Crawl Space
Sewer Public Sewer
Water Public
Architectural Style Split Level
Level or Stories 3
Additional Building Above Grade, Below Grade
Structure Type Dry Wall,Cathedral Ceilings
New Construction N
Schools
Elementary Schools Avon E.S.
Middle Schools Woodland
High Schools Haddon Heights Jr Sr
School District Barrington Borough Public Schools
Others
Senior Community No
Tax ID 03-00009 05-00027
Ownership Fee Simple
SqFt Source Estimated
Acceptable Financing Cash, Conventional, FHA
Listing Terms Cash, Conventional, FHA
Financing Cash,Conventional,FHA
Special Listing Condition Standard
Read Less
Want to know what your home might be worth? Contact us for a FREE valuation!

Our team is ready to help you sell your home for the highest possible price ASAP

Bought with Nicholas Berardinucci • Neighborhood Real Estate





