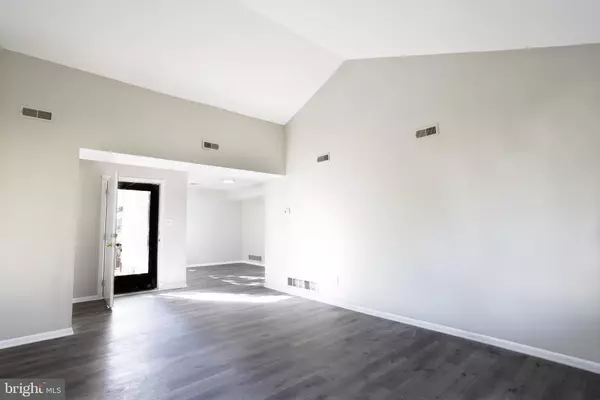$267,000
$259,900
2.7%For more information regarding the value of a property, please contact us for a free consultation.
483 BRIDGE ST Collegeville, PA 19426
3 Beds
3 Baths
1,668 SqFt
Key Details
Sold Price $267,000
Property Type Single Family Home
Sub Type Twin/Semi-Detached
Listing Status Sold
Purchase Type For Sale
Square Footage 1,668 sqft
Price per Sqft $160
Subdivision Birchwood
MLS Listing ID PAMC2013758
Sold Date 12/10/21
Style Colonial
Bedrooms 3
Full Baths 2
Half Baths 1
HOA Fees $135/mo
HOA Y/N Y
Abv Grd Liv Area 1,668
Originating Board BRIGHT
Year Built 1986
Annual Tax Amount $3,502
Tax Year 2021
Lot Size 1,262 Sqft
Acres 0.03
Lot Dimensions 31.00 x 0.00
Property Description
Fully renovated "Exactly Right Home" in Perfect Location. Dont miss this great opportunity to own a twin house in the sought-after community Birchwood! New Hardwood floors and paint throughout, new bathrooms, newer appliances, newer roof and HVAC. This stunning home offers 3 bedrooms, 2 full and 1 half baths, with full basement across its expansive 1700 finished sq. ft. Enter inside the house to find striking hardwood floors throughout which leads to elegant formal dining room and a sun-filled living room and high ceiling. The eat-in kitchen that is loaded with cherry cabinets, built-ins, granite countertops, stainless steel appliances and recessed lighting Doors off the kitchen room open up to the deck and gorgeous views of the lush green yard. A convenient half bath and a laundry room complete the main floor. The first level primary suite is another excellent feature with hardwood floors, ample closet space, and a luxurious bath with sink vanity, and a glass-enclosed stall shower. Two additional bedrooms all offer wonderful space and dedicated closets; all share access to a full hall bath. Full Basement gives lot of space for storage or for future expansion of living space. Enjoy relaxing outdoors on the back deck or patio, perfect for an outdoor dining space and summertime cookouts. Located very close to shopping, and restaurants. Closer to major roads and an easy commute to King of Prussia, West Chester and Philadelphia. Belongs to the best Perkiomen Valley Schools. HOA fees cover lawn care, snow removal, trash. Dont miss out, schedule an appointment today!
Location
State PA
County Montgomery
Area Perkiomen Twp (10648)
Zoning RESIDENTIAL
Rooms
Basement Full
Main Level Bedrooms 3
Interior
Hot Water Electric
Heating Forced Air
Cooling Central A/C
Fireplaces Number 1
Heat Source Electric
Exterior
Garage Spaces 2.0
Waterfront N
Water Access N
Accessibility None
Parking Type Attached Carport
Total Parking Spaces 2
Garage N
Building
Story 2
Foundation Other
Sewer Public Sewer
Water Public
Architectural Style Colonial
Level or Stories 2
Additional Building Above Grade, Below Grade
New Construction N
Schools
School District Perkiomen Valley
Others
Pets Allowed Y
HOA Fee Include Lawn Maintenance,Trash
Senior Community No
Tax ID 48-00-00224-817
Ownership Fee Simple
SqFt Source Assessor
Acceptable Financing Cash, Conventional, FHA
Listing Terms Cash, Conventional, FHA
Financing Cash,Conventional,FHA
Special Listing Condition Standard
Pets Description No Pet Restrictions
Read Less
Want to know what your home might be worth? Contact us for a FREE valuation!

Our team is ready to help you sell your home for the highest possible price ASAP

Bought with Zenia R Pearson • Coldwell Banker Realty






