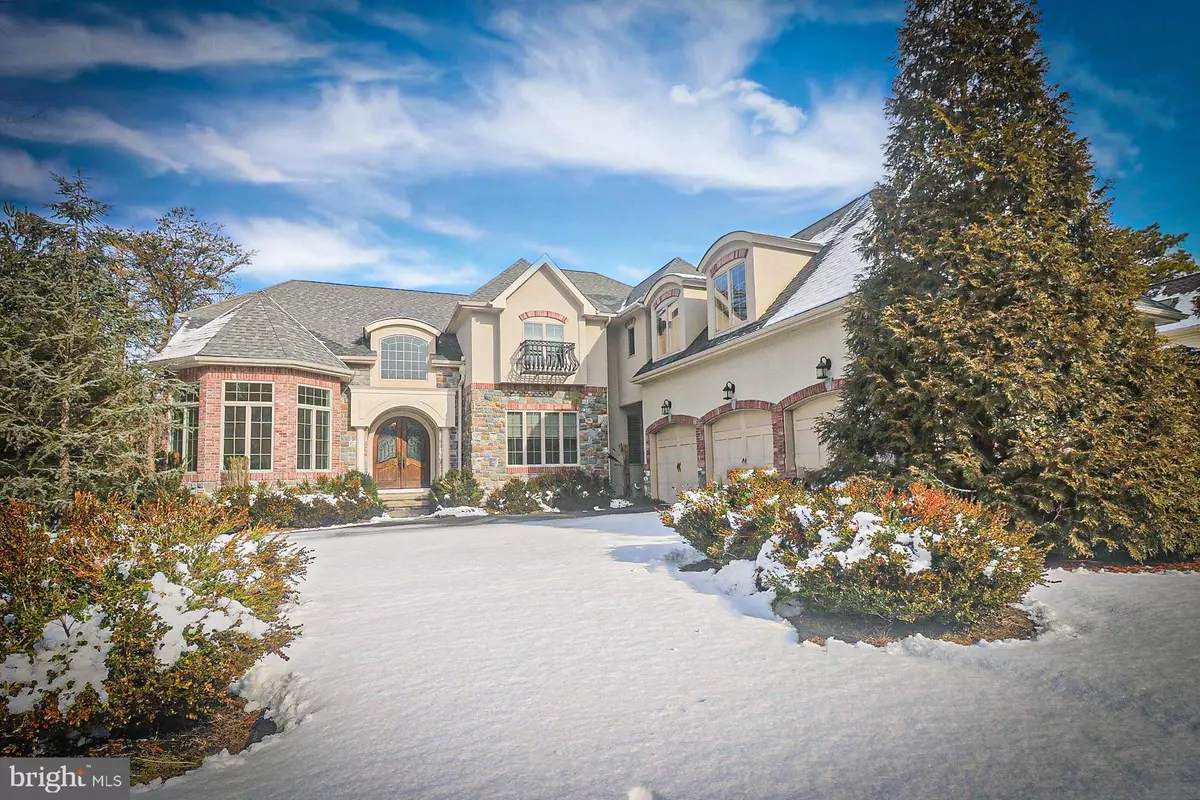$725,000
$748,100
3.1%For more information regarding the value of a property, please contact us for a free consultation.
10 FORREST HILLS DR Voorhees, NJ 08043
5 Beds
5 Baths
5,050 SqFt
Key Details
Sold Price $725,000
Property Type Single Family Home
Sub Type Detached
Listing Status Sold
Purchase Type For Sale
Square Footage 5,050 sqft
Price per Sqft $143
Subdivision Sturbridge Woods
MLS Listing ID NJCD413138
Sold Date 12/17/21
Style Colonial
Bedrooms 5
Full Baths 4
Half Baths 1
HOA Fees $20/ann
HOA Y/N Y
Abv Grd Liv Area 5,050
Originating Board BRIGHT
Year Built 2010
Annual Tax Amount $29,804
Tax Year 2021
Lot Size 0.540 Acres
Acres 0.54
Lot Dimensions 0.00 x 0.00
Property Description
SHORT SALE ALERT! Welcome to this opportunity for a great deal and a great home in Sturbridge Woods in sought-after Voorhees. This custom built home is ready and waiting for you. Luxurious finishes, a spacious floor plan, 5 bedrooms, 3 car garage, and a full walk-out basement with full sized windows await you in still very special home. The list of features and amenities goes on and on. Step into the dramatic foyer with wood floors that continue throughout the first floor. The formal dining room to the right boasts great dimensions and creates the perfect setting for family feasts. Entertain your guests in the two story sitting room with its wall of windows and double sided fireplace. The study is currently home to the grand piano. If you need a first floor work space or a bedroom on this level, the choice is yours. And it includes a full bathroom for your guests. On the other side of the 2-sided fireplace is the expansive kitchen and breakfast room. This thoughtfully designed space is sure to bring out the gourmet chef in you. Open to the family room with another fireplace, this entire space will inevitably become the heart of the home where everyone will gather. Escape to the master suite with dual closets, huge spa-like bath, and views of the stellar grounds. The other bedrooms will surprise you either with their size or their unique details. You'll even discover a study loft: perfect for virtual learning. The basement features full sized windows and a full walk-out. Choose to finish this space easily with the roughed-in plumbing for another bath. Conveniently located near shopping, great restaurants, commuter routes, and a well rated school system. The community also offers amenities, including a swim club and more. Make your appointment today for your private tour and grab this fantastic deal. This is the one you'll want to call "Home."
Location
State NJ
County Camden
Area Voorhees Twp (20434)
Zoning 100A
Direction South
Rooms
Basement Full, Heated, Interior Access, Outside Entrance, Poured Concrete, Rough Bath Plumb, Space For Rooms, Unfinished, Walkout Level, Windows
Main Level Bedrooms 1
Interior
Interior Features Additional Stairway, Attic, Breakfast Area, Carpet, Crown Moldings, Dining Area, Entry Level Bedroom, Family Room Off Kitchen, Formal/Separate Dining Room, Kitchen - Country, Kitchen - Eat-In, Kitchen - Gourmet, Kitchen - Island, Kitchen - Table Space, Laundry Chute, Pantry, Recessed Lighting, Stall Shower, Wainscotting, Walk-in Closet(s), Upgraded Countertops, Tub Shower, Wood Floors
Hot Water Natural Gas
Heating Central, Forced Air, Programmable Thermostat, Zoned
Cooling Central A/C, Programmable Thermostat
Flooring Hardwood, Carpet, Tile/Brick
Fireplaces Number 2
Fireplaces Type Double Sided, Gas/Propane, Mantel(s)
Equipment Dishwasher, Stove
Furnishings No
Fireplace Y
Appliance Dishwasher, Stove
Heat Source Natural Gas
Laundry Main Floor
Exterior
Exterior Feature Patio(s)
Garage Additional Storage Area, Built In, Garage - Side Entry, Garage Door Opener, Inside Access, Oversized
Garage Spaces 8.0
Utilities Available Cable TV, Phone
Waterfront N
Water Access N
Roof Type Asphalt,Shingle
Street Surface Black Top
Accessibility None
Porch Patio(s)
Parking Type Attached Garage, Driveway
Attached Garage 3
Total Parking Spaces 8
Garage Y
Building
Lot Description Backs to Trees, Front Yard, Landscaping, Level, Rear Yard, SideYard(s)
Story 3
Foundation Concrete Perimeter
Sewer Public Sewer
Water Public
Architectural Style Colonial
Level or Stories 3
Additional Building Above Grade, Below Grade
Structure Type 9'+ Ceilings,High,Dry Wall
New Construction N
Schools
Middle Schools Voorhees M.S.
High Schools Eastern H.S.
School District Voorhees Township Board Of Education
Others
Pets Allowed Y
Senior Community No
Tax ID 34-00304 01-00001
Ownership Fee Simple
SqFt Source Assessor
Acceptable Financing Cash, Conventional
Horse Property N
Listing Terms Cash, Conventional
Financing Cash,Conventional
Special Listing Condition Short Sale
Pets Description No Pet Restrictions
Read Less
Want to know what your home might be worth? Contact us for a FREE valuation!

Our team is ready to help you sell your home for the highest possible price ASAP

Bought with John H Lauk • Coldwell Banker Realty






