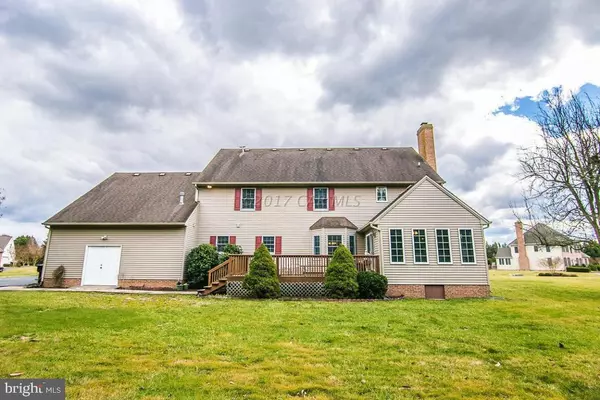$299,000
$299,900
0.3%For more information regarding the value of a property, please contact us for a free consultation.
5530 DUNFRIES CT Salisbury, MD 21801
5 Beds
3 Baths
3,175 SqFt
Key Details
Sold Price $299,000
Property Type Single Family Home
Sub Type Detached
Listing Status Sold
Purchase Type For Sale
Square Footage 3,175 sqft
Price per Sqft $94
Subdivision Nithsdale
MLS Listing ID 1000516048
Sold Date 08/25/17
Style Colonial
Bedrooms 5
Full Baths 3
HOA Fees $25/ann
HOA Y/N Y
Abv Grd Liv Area 3,175
Originating Board CAR
Year Built 1995
Lot Size 0.840 Acres
Acres 0.84
Property Description
This spacious and open home in Nithsdale is perfect for entertaining and gathering. The kitchen is open to the living room and offers an eat-in breakfast nook, solid surface Corian counters and recessed lighting. Storage will never be a problem with the closets-most of the bedrooms offer huge walk-in closets and an enormous walk up attic! The master suite boasts a soaking tub and shower while the large bonus room can be a playroom, rec room or 5th bedroom. The state of the art hybrid hot water heater can keep up with the most demanding family's use. There is even a workshop off of the back of the garage with double doors leading to the back yard. The sunroom, rear deck and front porch offer beautiful views of the lot, perched high on a hill. You've got to see this one to appreciate it!
Location
State MD
County Wicomico
Area Wicomico Southwest (23-03)
Rooms
Other Rooms Living Room, Dining Room, Primary Bedroom, Bedroom 2, Bedroom 3, Bedroom 4, Bedroom 5, Kitchen, Family Room, Sun/Florida Room
Interior
Interior Features Ceiling Fan(s), Chair Railings, Crown Moldings, Upgraded Countertops, Walk-in Closet(s), Wood Stove, Window Treatments
Hot Water Natural Gas
Heating Forced Air
Cooling Central A/C
Equipment Water Conditioner - Owned, Dishwasher, Dryer, Microwave, Oven/Range - Electric, Icemaker, Washer
Furnishings No
Window Features Insulated,Screens
Appliance Water Conditioner - Owned, Dishwasher, Dryer, Microwave, Oven/Range - Electric, Icemaker, Washer
Heat Source Natural Gas
Exterior
Exterior Feature Deck(s)
Garage Spaces 2.0
Utilities Available Cable TV
Amenities Available Boat Ramp, Tennis Courts, Tot Lots/Playground
Waterfront N
Water Access N
Roof Type Architectural Shingle
Porch Deck(s)
Road Frontage Public
Parking Type Off Street, Attached Garage
Garage Y
Building
Lot Description Cleared
Story 2
Foundation Block, Crawl Space
Sewer Septic Exists
Water Well
Architectural Style Colonial
Level or Stories 2
Additional Building Above Grade
New Construction N
Schools
Elementary Schools Westside
Middle Schools Bennett
High Schools James M. Bennett
School District Wicomico County Public Schools
Others
Tax ID 082298
Ownership Fee Simple
SqFt Source Estimated
Security Features Security System
Acceptable Financing Conventional, VA
Listing Terms Conventional, VA
Financing Conventional,VA
Read Less
Want to know what your home might be worth? Contact us for a FREE valuation!

Our team is ready to help you sell your home for the highest possible price ASAP

Bought with Min P Pi • ERA Martin Associates






