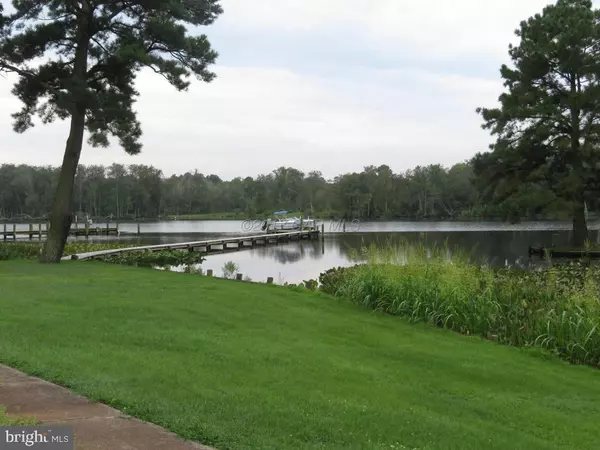$550,000
$575,000
4.3%For more information regarding the value of a property, please contact us for a free consultation.
5363 ROYAL MILE BLVD Salisbury, MD 21801
4 Beds
3 Baths
3,037 SqFt
Key Details
Sold Price $550,000
Property Type Single Family Home
Sub Type Detached
Listing Status Sold
Purchase Type For Sale
Square Footage 3,037 sqft
Price per Sqft $181
Subdivision West Nithsdale
MLS Listing ID 1000516574
Sold Date 09/14/17
Style Cape Cod
Bedrooms 4
Full Baths 2
Half Baths 1
HOA Fees $20/ann
HOA Y/N Y
Abv Grd Liv Area 3,037
Originating Board CAR
Year Built 1990
Lot Size 1.170 Acres
Acres 1.17
Property Description
A lovely home freshling painted inside and out overlooking the Wicomico River. The FR opens to the kitchen, which has skylights, vaulted ceilings and a wall of windows on the water. The large re-painted deck also has great views of the new pier and boat lift. The living room and dining room are open to each other. The downstairs office is large enough to be a nice bedroom and has a half bath connected to it that could easily have a shower added to it. The garage has an efficiency apartment above with a screen porch overlooking the water. House is being sold as is.
Location
State MD
County Wicomico
Area Wicomico Southwest (23-03)
Rooms
Other Rooms Living Room, Dining Room, Primary Bedroom, Bedroom 2, Bedroom 3, Bedroom 4, Kitchen, Family Room, Laundry, Office
Basement Full
Interior
Interior Features Chair Railings, Crown Moldings, Upgraded Countertops
Hot Water Electric
Heating Zoned
Cooling Central A/C
Fireplaces Number 1
Fireplaces Type Wood, Screen
Equipment Dishwasher, Cooktop - Down Draft, Freezer, Microwave, Icemaker, Refrigerator, Oven - Wall, Washer/Dryer Hookups Only
Furnishings No
Fireplace Y
Window Features Insulated,Screens
Appliance Dishwasher, Cooktop - Down Draft, Freezer, Microwave, Icemaker, Refrigerator, Oven - Wall, Washer/Dryer Hookups Only
Exterior
Exterior Feature Deck(s)
Garage Garage Door Opener
Garage Spaces 2.0
Utilities Available Cable TV
Waterfront Y
Water Access Y
View Water
Roof Type Asphalt
Porch Deck(s)
Road Frontage Public
Parking Type Off Street, Detached Garage
Garage Y
Building
Lot Description Bulkheaded
Story 2
Foundation Block
Sewer Septic Exists
Water Well
Architectural Style Cape Cod
Level or Stories 2
Additional Building Above Grade
Structure Type Cathedral Ceilings
New Construction N
Schools
Elementary Schools Westside
Middle Schools Bennett
High Schools James M. Bennett
School District Wicomico County Public Schools
Others
Tax ID 070001
Ownership Fee Simple
SqFt Source Estimated
Acceptable Financing Cash, Conventional
Listing Terms Cash, Conventional
Financing Cash,Conventional
Read Less
Want to know what your home might be worth? Contact us for a FREE valuation!

Our team is ready to help you sell your home for the highest possible price ASAP

Bought with Darron Whitehead • Whitehead Real Estate Exec.






