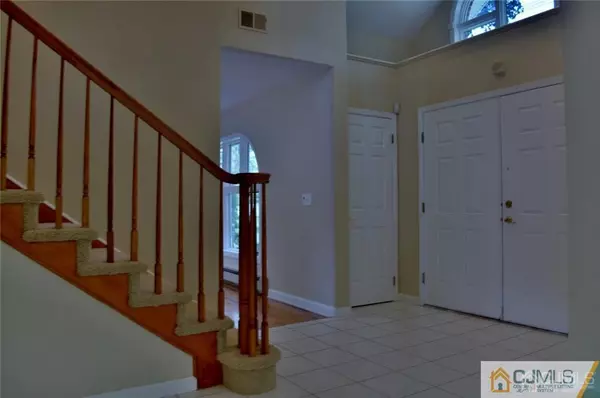$710,000
$725,000
2.1%For more information regarding the value of a property, please contact us for a free consultation.
173 Old Beekman RD South Brunswick, NJ 08852
6 Beds
4 Baths
3,450 SqFt
Key Details
Sold Price $710,000
Property Type Single Family Home
Sub Type Single Family Residence
Listing Status Sold
Purchase Type For Sale
Square Footage 3,450 sqft
Price per Sqft $205
Subdivision Monmouth Junction
MLS Listing ID 2017978
Sold Date 11/18/20
Style Colonial,Custom Home
Bedrooms 6
Full Baths 3
Half Baths 2
Originating Board CJMLS API
Year Built 1956
Annual Tax Amount $11,428
Tax Year 2019
Lot Size 2.450 Acres
Acres 2.45
Property Description
Renovated home sitting on 2.45 acres with full finished walkout basement. Inviting 2-story entry foyer with loft area for computer and gaming space. Absolutely huge family room with woodburning fireplace and access to equally huge deck. Open layout kitchen-dining-living rooms with another wood-burning fireplace. Granite counters in the new kitchen with center island and stainless steel appliances. Master suite on the 2nd floor with a balcony and view of the property, full bathroom, and walk-in closet. Barn-type building in the yard for workshop or hobby room with power. Almost 1,500 sf finished basement with laundry, half-bathroom, wet bar and lots of space to play and have fun!! The owner is a licensed real estate agent. Come make this house your next home!
Location
State NJ
County Middlesex
Zoning RES
Rooms
Other Rooms Outbuilding
Basement Full, Finished, Bath Half, Daylight, Exterior Entry, Recreation Room, Interior Entry, Laundry Facilities
Dining Room Formal Dining Room
Kitchen 2nd Kitchen, Granite/Corian Countertops, Kitchen Island
Interior
Interior Features Blinds, Cathedral Ceiling(s), High Ceilings, Vaulted Ceiling(s), Bath Half, 3 Bedrooms, Bath Main, Dining Room, Family Room, Entrance Foyer, Kitchen, Living Room, Laundry Room, Loft, Bath Other, None
Heating Zoned, Forced Air
Cooling Central Air, Zoned
Flooring Ceramic Tile, Wood
Fireplaces Number 2
Fireplaces Type Wood Burning
Fireplace true
Window Features Insulated Windows,Blinds
Appliance Self Cleaning Oven, Dishwasher, Gas Range/Oven, Microwave, Gas Water Heater
Heat Source Natural Gas
Exterior
Exterior Feature Outbuilding(s), Deck, Yard, Insulated Pane Windows
Garage Spaces 2.0
Pool None
Utilities Available Cable TV, Underground Utilities, Cable Connected
Roof Type Asphalt
Porch Deck
Parking Type 2 Car Width, Additional Parking, Asphalt, Garage, Built-In Garage, Driveway, Hard Surface
Building
Lot Description Wooded
Story 2
Sewer Public Sewer
Water Public
Architectural Style Colonial, Custom Home
Others
Senior Community no
Tax ID 2100093120002407
Ownership Corporation
Energy Description Natural Gas
Pets Description Yes
Read Less
Want to know what your home might be worth? Contact us for a FREE valuation!

Our team is ready to help you sell your home for the highest possible price ASAP







