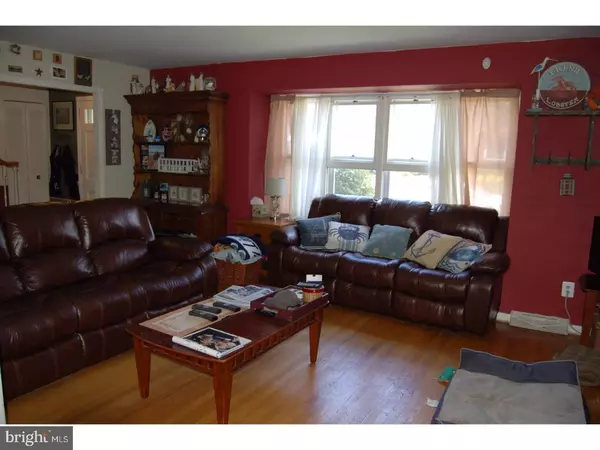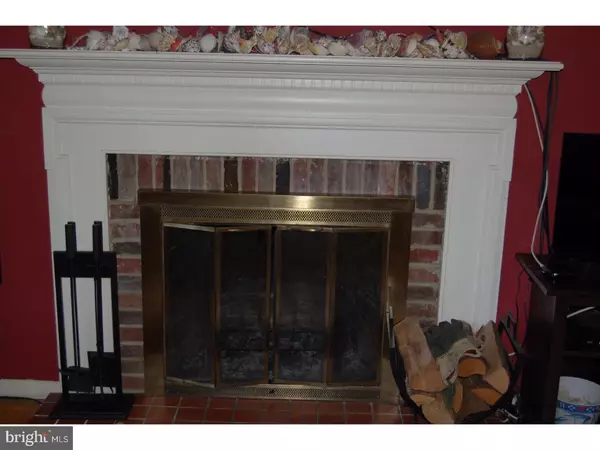$215,000
$224,000
4.0%For more information regarding the value of a property, please contact us for a free consultation.
26 FLINTSTONE DR Marlton, NJ 08053
5 Beds
4 Baths
2,632 SqFt
Key Details
Sold Price $215,000
Property Type Single Family Home
Sub Type Detached
Listing Status Sold
Purchase Type For Sale
Square Footage 2,632 sqft
Price per Sqft $81
Subdivision Arrowhead Estates
MLS Listing ID 1000340067
Sold Date 06/15/18
Style Colonial
Bedrooms 5
Full Baths 3
Half Baths 1
HOA Y/N N
Abv Grd Liv Area 2,632
Originating Board TREND
Year Built 1964
Annual Tax Amount $8,497
Tax Year 2017
Lot Size 10,890 Sqft
Acres 0.25
Lot Dimensions 0X0X0
Property Description
BANK Ready to Approve. Quick settlement. A "diamond in the rough". Incredible opportunity to purchase in Arrowhead development located in desireable Marlton township where schools are highly rated. This large colonial has been expanded over the years,offering an expanded family room w/fireplace, in-law suite with kitchenette, full bath, living room and bedroom. Access off back porch for in-law suite as well. Upstairs bathrooms both updated in 2016. Garage has been converted into laundry room/utility room. Hardwood floors through-out both levels of the home including steps. Two wood burning fireplaces, one in living room and one in FR. Oak cabinetry and granite countertops in kitchen w/double french doors that lead onto rear screen porch. Partial unfinished basement could easily be finished if needed.Beautiful hardscaping out back w/stone wall and firepit. Newer shed. Quick access to all major highways, shore points and into Philadelphia. Within walking distance to downtown Marlton. Owner filed for property tax reduction. Property is being sold in "AS IS CONDITION",all permits and approvals at expense of new owner.
Location
State NJ
County Burlington
Area Evesham Twp (20313)
Zoning MD
Rooms
Other Rooms Living Room, Dining Room, Primary Bedroom, Bedroom 2, Bedroom 3, Kitchen, Family Room, Bedroom 1, In-Law/auPair/Suite, Laundry, Other, Attic, Screened Porch
Basement Partial, Unfinished
Interior
Interior Features Primary Bath(s), Butlers Pantry, Ceiling Fan(s), 2nd Kitchen, Stall Shower, Kitchen - Eat-In
Hot Water Natural Gas
Heating Forced Air
Cooling Central A/C, Wall Unit
Flooring Wood, Fully Carpeted
Fireplaces Number 2
Fireplaces Type Brick
Equipment Built-In Range, Oven - Self Cleaning, Dishwasher, Energy Efficient Appliances, Built-In Microwave
Fireplace Y
Appliance Built-In Range, Oven - Self Cleaning, Dishwasher, Energy Efficient Appliances, Built-In Microwave
Heat Source Natural Gas
Laundry Main Floor
Exterior
Exterior Feature Porch(es)
Utilities Available Cable TV
Water Access N
Roof Type Pitched
Accessibility None
Porch Porch(es)
Garage N
Building
Story 2
Foundation Concrete Perimeter
Sewer Public Sewer
Water Public
Architectural Style Colonial
Level or Stories 2
Additional Building Above Grade
New Construction N
Schools
School District Evesham Township
Others
Pets Allowed Y
Senior Community No
Tax ID 13-00026 07-00008
Ownership Fee Simple
Acceptable Financing Conventional, FHA 203(b)
Listing Terms Conventional, FHA 203(b)
Financing Conventional,FHA 203(b)
Special Listing Condition Short Sale
Pets Allowed Case by Case Basis
Read Less
Want to know what your home might be worth? Contact us for a FREE valuation!

Our team is ready to help you sell your home for the highest possible price ASAP

Bought with Kristin L Roach • RE/MAX ONE Realty





