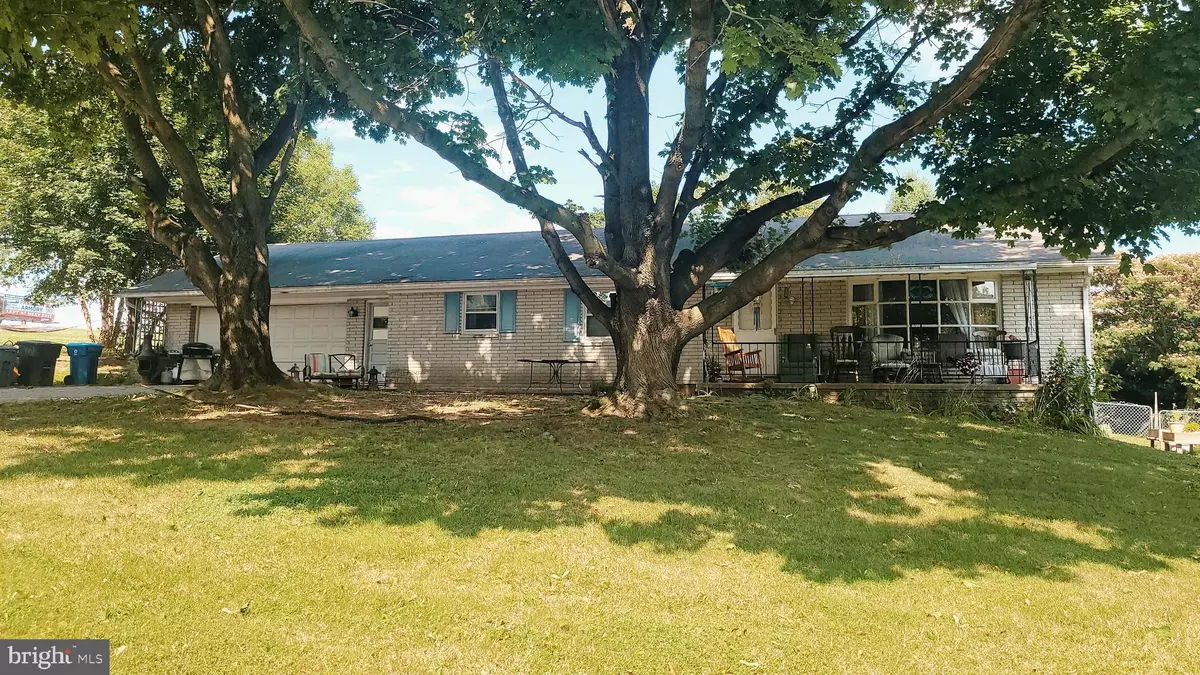$250,000
$250,000
For more information regarding the value of a property, please contact us for a free consultation.
12001 SUSQUEHANNA TRAIL S Glen Rock, PA 17327
4 Beds
2 Baths
2,800 SqFt
Key Details
Sold Price $250,000
Property Type Single Family Home
Sub Type Detached
Listing Status Sold
Purchase Type For Sale
Square Footage 2,800 sqft
Price per Sqft $89
Subdivision None Available
MLS Listing ID PAYK2003220
Sold Date 04/01/22
Style Ranch/Rambler
Bedrooms 4
Full Baths 2
HOA Y/N N
Abv Grd Liv Area 1,400
Originating Board BRIGHT
Year Built 1966
Annual Tax Amount $4,613
Tax Year 2021
Lot Size 0.760 Acres
Acres 0.76
Lot Dimensions 148x213x156x121
Property Description
This built in the 1960's solid all brick three bedroom two bath home is nestled under the cool shade of large Norway Maple Trees! Large back yard for recreation, picnics, pets, or parties! Such a great convenient location just one mile north of Shrewsbury, convenient to shopping at the Amish Markets, and almost every other necessity one could want or need. Just five (5) miles north of the Mason Dixon Line and minutes from I-83 both exits #4 or #8 for commuting either North or South! Located along the Susquehanna Trail next to The Markets At Shrewsbury along the Susquehanna Trail, and only two (2) miles North or South to either Exit #4 or #8 of Interstate I-83. This property is "Commercially Zoned" should you ever want to use it as a future business location.
Location
State PA
County York
Area Shrewsbury Twp (15245)
Zoning COMMERCIAL
Direction West
Rooms
Other Rooms Living Room
Basement Full
Main Level Bedrooms 3
Interior
Interior Features Carpet, Combination Kitchen/Dining, Dining Area, Entry Level Bedroom, Floor Plan - Traditional, Kitchen - Country, Kitchen - Eat-In, Kitchen - Table Space, Wood Floors
Hot Water Electric
Heating Baseboard - Hot Water
Cooling Central A/C
Flooring Carpet, Hardwood, Laminated, Vinyl
Fireplaces Number 1
Fireplaces Type Wood
Fireplace Y
Window Features Double Hung
Heat Source Natural Gas
Laundry Basement, Hookup
Exterior
Garage Garage - Front Entry
Garage Spaces 2.0
Utilities Available Natural Gas Available, Phone Available
Waterfront N
Water Access N
Roof Type Fiberglass,Asphalt,Shingle
Accessibility None
Parking Type Attached Garage
Attached Garage 2
Total Parking Spaces 2
Garage Y
Building
Story 1
Foundation Block
Sewer On Site Septic
Water Well, Holding Tank, Community
Architectural Style Ranch/Rambler
Level or Stories 1
Additional Building Above Grade, Below Grade
Structure Type Dry Wall,Plaster Walls
New Construction N
Schools
Elementary Schools Southern
Middle Schools Southern
High Schools Susquehannock
School District Southern York County
Others
Senior Community No
Tax ID 45-000-DJ-0016-A0-00000
Ownership Fee Simple
SqFt Source Estimated
Acceptable Financing Cash, Conventional
Horse Property N
Listing Terms Cash, Conventional
Financing Cash,Conventional
Special Listing Condition Standard
Read Less
Want to know what your home might be worth? Contact us for a FREE valuation!

Our team is ready to help you sell your home for the highest possible price ASAP

Bought with Terrie Myers • Keller Williams Keystone Realty






