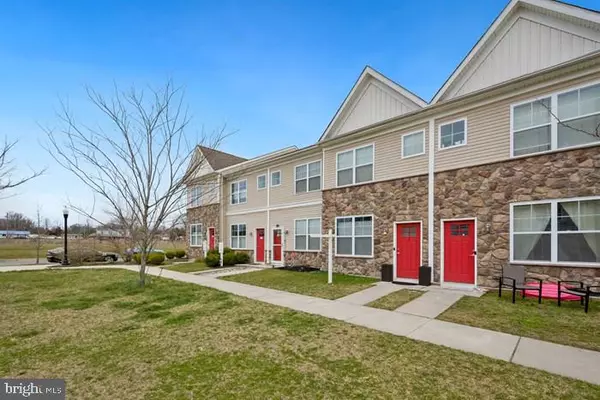$226,000
$225,000
0.4%For more information regarding the value of a property, please contact us for a free consultation.
7 ROWAND WAY E Clementon, NJ 08021
3 Beds
2 Baths
1,382 SqFt
Key Details
Sold Price $226,000
Property Type Townhouse
Sub Type Interior Row/Townhouse
Listing Status Sold
Purchase Type For Sale
Square Footage 1,382 sqft
Price per Sqft $163
Subdivision Village Court
MLS Listing ID NJCD2021148
Sold Date 06/10/22
Style Bi-level
Bedrooms 3
Full Baths 2
HOA Fees $88/mo
HOA Y/N Y
Abv Grd Liv Area 1,382
Originating Board BRIGHT
Year Built 2017
Annual Tax Amount $4,405
Tax Year 2021
Lot Size 1,259 Sqft
Acres 0.03
Lot Dimensions 84.00 x 15.00
Property Description
Welcome to the growing community of Leewood Villages in Clementon NJ right off of the White Horse Pike. This floor plan is called The Monroe. Located 2.5 miles from the PATCO / NJ Transit station. 35 minute drive to Philadelphia. Inside features a spacious combined Great Room and Dining area. Kitchen is complete with Gas oven stove and a beautiful duel layered kitchen island. The back door leads to the garage allowing easy access to your transportation. Upstairs is reserved as the living quarters in which you will find three bedrooms and 2 bathrooms. The Owners Bedroom comes with great lighting from the front of the townhouse a walk in closet and a full walk in bathroom. While walking down hall way you will notice the second full bathroom and laundry closet. The second and third bedroom comes with sufficient lighting and a decent sized closets. Don't miss out on this opportunity!
Location
State NJ
County Camden
Area Clementon Boro (20411)
Zoning RESIDENTIAL
Rooms
Other Rooms Bedroom 2, Kitchen, Bedroom 1, Great Room, Bathroom 3
Interior
Hot Water Natural Gas
Heating Forced Air
Cooling Central A/C
Equipment Oven/Range - Gas
Fireplace N
Appliance Oven/Range - Gas
Heat Source Natural Gas
Laundry Upper Floor
Exterior
Parking Features Garage - Rear Entry
Garage Spaces 1.0
Water Access N
Accessibility 2+ Access Exits
Attached Garage 1
Total Parking Spaces 1
Garage Y
Building
Story 2
Foundation Slab
Sewer Public Sewer
Water Public
Architectural Style Bi-level
Level or Stories 2
Additional Building Above Grade, Below Grade
New Construction N
Schools
Elementary Schools Pine Hill
Middle Schools Pine Hill M.S.
School District Pine Hill Borough Board Of Education
Others
Pets Allowed Y
Senior Community No
Tax ID 11-00075 01-00004
Ownership Fee Simple
SqFt Source Assessor
Acceptable Financing Conventional, FHA, VA, Cash
Listing Terms Conventional, FHA, VA, Cash
Financing Conventional,FHA,VA,Cash
Special Listing Condition Standard
Pets Allowed No Pet Restrictions
Read Less
Want to know what your home might be worth? Contact us for a FREE valuation!

Our team is ready to help you sell your home for the highest possible price ASAP

Bought with Matthew Craig McComb • EXP Realty, LLC





