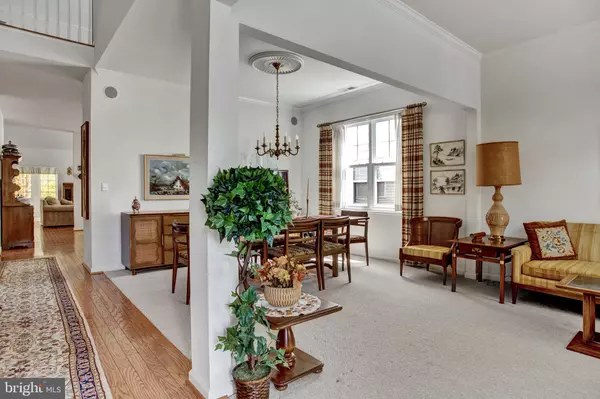$575,000
$525,000
9.5%For more information regarding the value of a property, please contact us for a free consultation.
21 LOWELL DR Marlton, NJ 08053
3 Beds
3 Baths
2,656 SqFt
Key Details
Sold Price $575,000
Property Type Single Family Home
Sub Type Detached
Listing Status Sold
Purchase Type For Sale
Square Footage 2,656 sqft
Price per Sqft $216
Subdivision Legacy Oaks
MLS Listing ID NJBL2023560
Sold Date 06/17/22
Style Traditional
Bedrooms 3
Full Baths 3
HOA Fees $160/mo
HOA Y/N Y
Abv Grd Liv Area 2,656
Originating Board BRIGHT
Year Built 2002
Annual Tax Amount $10,129
Tax Year 2021
Lot Size 5,502 Sqft
Acres 0.13
Lot Dimensions 50.00 x 110.00
Property Description
In The Most Sought-After Adult Community, Legacy Oaks At Evesham, Is This Very Attractive And Largest Model, The Fitzgerald Grand, With Stone Front On A Professionally Landscaped Homesite Backing To A Large Densely Wooded Area. This Very Spacious Well Maintained 2700 Square Foot 3 Bedroom And 3 Bath Home With 9 Foot Ceilings Boasts Upgraded Kitchen Cabinets, Corian Counters, Built-In Stereo Speaker System In Some Rooms, Lawn Sprinkler System, Security System With Motion Detectors, Newer Hot Water Heater, Newer Washer And Dryer, And Numerous Other Features. The Foyer Has Hardwood Flooring That Also Extends Into The Kitchen and Breakfast Room. The Family Room With Soaring Ceiling, Many Windows And Hardwood Flooring, Has A Gas Fireplace, Recessed Lighting And Entry To The Very Bright And Relaxing Sunroom. From The Sunroom You Enter Onto The Large Oversized Patio And Access To The Professionally Landscaped Rear Yard With Views Of The Natural Wooded Area. The Main Floor Is Complete With The Living Room And Dining Room Both With Crown Molding. In Addition Also On The Main Floor Is The Primary Suite With Triple Window, And Oversized Primary Bath, Soaking Tub , Double Vanity And Separate Shower Room. Also On This Floor Is The Guest Bedroom / Office With Built-Ins, Full Bath, Laundry Room And Access To The Fully Drywalled Two Car Garage. This Home Also Features A Large Loft, 3rd Bedroom, 3rd Full Bath And A Large Storage Room. This Home Has It All And Speaks Very Highly Of The Promise That Legacy Oaks Has To Offer In A Very Active Association That Supervises Lawn Care, Fertilization, Snow Removal And A Modern, Updated Clubhouse With Heated Pool, 2 Tennis Courts, Pickleball, 2 Bocce Courts And Many Other Features, Clubs And Activities To Make This The Adult Lifestyle That You Have Earned And Deserve. Only A Very Short Walk To The Recently Redecorated Clubhouse, Heated Pool And All Amenities. SPECIAL ACHIEVEMENTS: Legacy Oaks In 2002 Was A "Winner Of An Unprecedented 10 Pinnacle Awards For Excellence And Quality In Home Building. " Legacy Oaks Is Also A Very Proud Winner For 2015, 2018 And 2021 Of The Gold Star Community Award from the Pennsylvania/Delaware Chapter of Community Associations. The Gold Star Community® Achievement Means Legacy Oaks Has Taken The Necessary Steps To Protect And Improve The Quality Of Life And VALUE Of Property In The Community. Enjoy The Attached 360 Degree Tour Of This Beautiful Home!
Location
State NJ
County Burlington
Area Evesham Twp (20313)
Zoning SEN2
Rooms
Other Rooms Living Room, Dining Room, Primary Bedroom, Bedroom 2, Bedroom 3, Kitchen, Family Room, Foyer, Breakfast Room, Sun/Florida Room, Laundry, Loft, Storage Room, Bathroom 2, Bathroom 3, Primary Bathroom
Main Level Bedrooms 2
Interior
Interior Features Attic, Breakfast Area, Built-Ins, Carpet, Ceiling Fan(s), Crown Moldings, Entry Level Bedroom, Family Room Off Kitchen, Floor Plan - Open, Kitchen - Eat-In, Kitchen - Island, Pantry, Primary Bath(s), Studio, Stall Shower, Store/Office, Tub Shower, Upgraded Countertops, Walk-in Closet(s), Window Treatments, Wood Floors, Other
Hot Water Natural Gas
Heating Forced Air
Cooling Central A/C
Flooring Carpet, Ceramic Tile, Hardwood, Tile/Brick
Fireplaces Number 1
Fireplaces Type Fireplace - Glass Doors, Gas/Propane
Equipment Dishwasher, Disposal, Dryer, Exhaust Fan, Oven/Range - Electric, Range Hood, Refrigerator, Washer, Water Heater
Fireplace Y
Window Features Energy Efficient,Insulated,Screens,Vinyl Clad
Appliance Dishwasher, Disposal, Dryer, Exhaust Fan, Oven/Range - Electric, Range Hood, Refrigerator, Washer, Water Heater
Heat Source Natural Gas
Laundry Main Floor, Dryer In Unit, Washer In Unit
Exterior
Exterior Feature Patio(s)
Parking Features Garage - Front Entry
Garage Spaces 2.0
Fence Rear, Split Rail
Utilities Available Cable TV, Under Ground
Amenities Available Billiard Room, Club House, Common Grounds, Exercise Room, Game Room, Library, Meeting Room, Party Room, Picnic Area, Pool - Outdoor, Tennis Courts, Other
Water Access N
View Garden/Lawn, Trees/Woods
Roof Type Architectural Shingle
Accessibility None
Porch Patio(s)
Attached Garage 2
Total Parking Spaces 2
Garage Y
Building
Lot Description Backs to Trees, Landscaping, Trees/Wooded
Story 1.5
Foundation Block, Slab
Sewer Public Sewer
Water Public
Architectural Style Traditional
Level or Stories 1.5
Additional Building Above Grade, Below Grade
Structure Type 9'+ Ceilings,Cathedral Ceilings,Dry Wall
New Construction N
Schools
School District Evesham Township
Others
Pets Allowed Y
HOA Fee Include Common Area Maintenance,Lawn Maintenance,Management,Pool(s),Recreation Facility,Reserve Funds,Snow Removal
Senior Community Yes
Age Restriction 55
Tax ID 13-00015 11-00004
Ownership Fee Simple
SqFt Source Assessor
Security Features Fire Detection System,Motion Detectors,Security System,Smoke Detector
Acceptable Financing Cash, Conventional, VA
Listing Terms Cash, Conventional, VA
Financing Cash,Conventional,VA
Special Listing Condition Standard
Pets Allowed No Pet Restrictions
Read Less
Want to know what your home might be worth? Contact us for a FREE valuation!

Our team is ready to help you sell your home for the highest possible price ASAP

Bought with Louise M Carter • Coldwell Banker Realty





