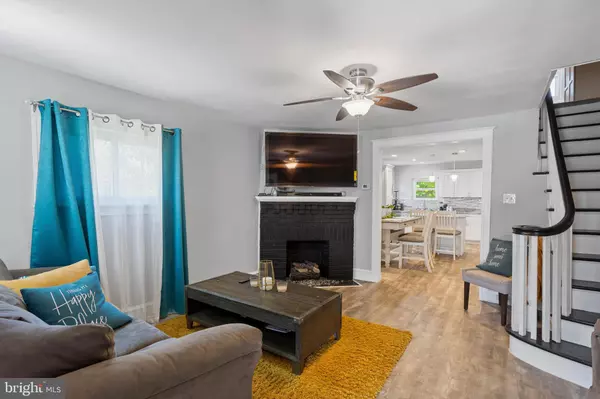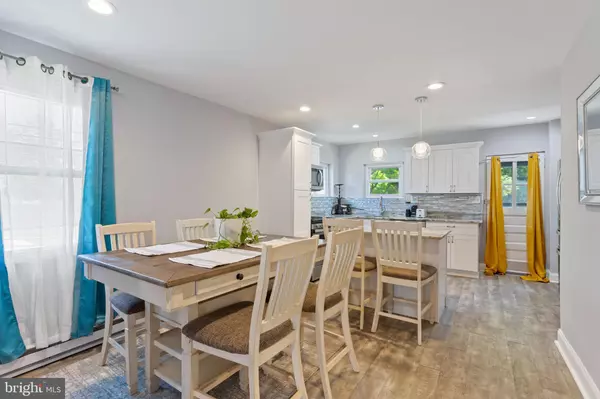$185,000
$175,000
5.7%For more information regarding the value of a property, please contact us for a free consultation.
198 FAIRVIEW AVE Lansdowne, PA 19050
3 Beds
1 Bath
1,179 SqFt
Key Details
Sold Price $185,000
Property Type Single Family Home
Sub Type Twin/Semi-Detached
Listing Status Sold
Purchase Type For Sale
Square Footage 1,179 sqft
Price per Sqft $156
Subdivision None Available
MLS Listing ID PADE2025236
Sold Date 07/13/22
Style Traditional
Bedrooms 3
Full Baths 1
HOA Y/N N
Abv Grd Liv Area 1,179
Originating Board BRIGHT
Year Built 1928
Annual Tax Amount $3,887
Tax Year 2022
Lot Size 3,049 Sqft
Acres 0.07
Lot Dimensions 52.00 x 78.00
Property Description
An open floor plan and lots of updates to this twin make this a great find in Lansdowne where you can turn the key and move right in! The first floor has been fully renovated beginning with fresh paint and interlocking vinyl floors with the original hardwoods underneath remaining in great condition. Starting in the living room, a painted brick gas fireplace creates a cozy space to relax with your favorite movie and friends. Adjacent to the living room, prepare your favorite meals in your bright and open eat-in kitchen with a breakfast area that has been updated with stainless steel appliances including a touch screen refrigerator, granite countertops, recessed lighting, glass mosaic backsplash, and a kitchen island with pendant lights. Heading up to the second floor, new carpet over the original hardwood floors and new doors dress each of the 3 bedrooms - one with views of Yeadon Community Park. An updated full bathroom with a tub shower offering beautiful finishes and tile completes the second floor. For additional storage, an unfinished basement provides space for all your needs and is equipped with a washer and dryer. A one car attached garage and spacious side yard with hedges and flowers wrap up your home sweet home. Are you ready to see more? Stop by for a personal tour and make this house your home!
Location
State PA
County Delaware
Area Yeadon Boro (10448)
Zoning R
Rooms
Basement Outside Entrance, Unfinished
Main Level Bedrooms 3
Interior
Interior Features Breakfast Area, Dining Area, Floor Plan - Open, Kitchen - Island, Recessed Lighting
Hot Water Natural Gas
Heating Baseboard - Hot Water, Radiator
Cooling Window Unit(s)
Flooring Laminated, Partially Carpeted
Fireplaces Number 1
Fireplaces Type Brick, Gas/Propane
Equipment Built-In Microwave, Oven/Range - Gas, Refrigerator, Stainless Steel Appliances
Furnishings No
Fireplace Y
Appliance Built-In Microwave, Oven/Range - Gas, Refrigerator, Stainless Steel Appliances
Heat Source Natural Gas
Laundry Basement
Exterior
Exterior Feature Patio(s)
Garage Basement Garage
Garage Spaces 1.0
Waterfront N
Water Access N
Roof Type Flat
Accessibility None
Porch Patio(s)
Parking Type Attached Garage, On Street
Attached Garage 1
Total Parking Spaces 1
Garage Y
Building
Lot Description Corner
Story 2
Foundation Concrete Perimeter
Sewer Public Sewer
Water Public
Architectural Style Traditional
Level or Stories 2
Additional Building Above Grade, Below Grade
Structure Type Dry Wall
New Construction N
Schools
School District William Penn
Others
Senior Community No
Tax ID 48-00-01652-00
Ownership Fee Simple
SqFt Source Assessor
Acceptable Financing Cash, Conventional, FHA
Listing Terms Cash, Conventional, FHA
Financing Cash,Conventional,FHA
Special Listing Condition Standard
Read Less
Want to know what your home might be worth? Contact us for a FREE valuation!

Our team is ready to help you sell your home for the highest possible price ASAP

Bought with Aaron Wallace • Keller Williams Main Line






