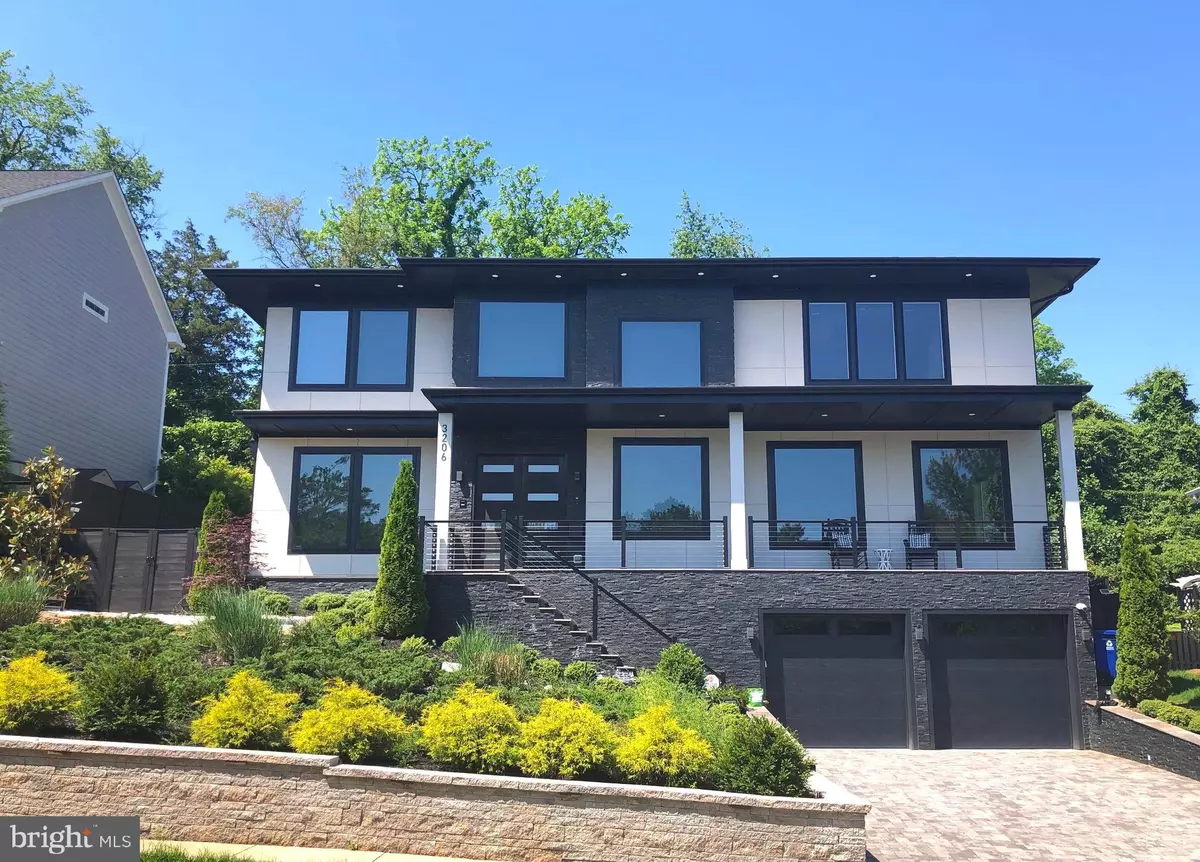$3,195,000
$3,195,000
For more information regarding the value of a property, please contact us for a free consultation.
3206 N GEORGE MASON DR Arlington, VA 22207
5 Beds
7 Baths
6,862 SqFt
Key Details
Sold Price $3,195,000
Property Type Single Family Home
Sub Type Detached
Listing Status Sold
Purchase Type For Sale
Square Footage 6,862 sqft
Price per Sqft $465
Subdivision Rock Spring
MLS Listing ID VAAR2017456
Sold Date 07/22/22
Style Transitional
Bedrooms 5
Full Baths 5
Half Baths 2
HOA Y/N N
Abv Grd Liv Area 4,912
Originating Board BRIGHT
Year Built 2018
Annual Tax Amount $26,147
Tax Year 2022
Lot Size 10,088 Sqft
Acres 0.23
Property Description
An Architectural Masterpiece and spectacular almost brand new 3 years-old custom build contemporary style home with top of the line high end finishes. Over 6700 square feet living space with Elevator access to all three floors. The main level features a modern open concept kitchen, dining and living space perfect for entertaining as well as a dedicated home office. The gourmet kitchen is a chef's dream. This unique kitchen has the high quality cabinets, top of the line Thermador appliances, and a large center island. The walk in pantry offers plenty of storage. Upper level offers a grand master suite with luxurious grand bath, and spacious one of a kind his & hers walk-in closet. The three additional bedrooms all have their own bathrooms as well as walk-in closets. A large laundry room finishes off the second level. The full finished basement offers a large rec room with wet bar and a fifth bedroom with full bath as well as additional half bath in the Rec room area . Also a large Exercise room. This home is Energy efficient, technology/smart home with 3 security cameras, and much more... fenced back yard, on a nice and desirable location next to Rock Spring Park. Owner has extensively upgraded the property's backyard with expansive 3,000 sq feet plus of custom modern designed Trex decking and outdoor landscape with integrated lighting throughout retaining walls. Integrated outdoor waterfalls. Front yard was also extensively upgraded with tranquility rock garden and low maintenance year round lush plants and ornamental grasses also with custom low voltage lighting. A truly amazing oasis and privacy hard to find in Arlington. House is located in the coveted Discovery Elementary/ Rock Spring area of North Arlington. Convenient to Chestnut Hills Park, Lee-Harrison Shopping Center, and Washington Golf. Discovery ES/ Williamsburg MS/ Yorktown HS. Furniture can be purchased. Chandeliers in the dining room and living room do not convey. Water Fountain system in the kitchen does not convey.
Location
State VA
County Arlington
Zoning R-10
Rooms
Basement Rear Entrance, Walkout Stairs, Windows, Front Entrance, Garage Access, Fully Finished, Interior Access, Outside Entrance
Interior
Interior Features Bar, Built-Ins, Elevator, Floor Plan - Open, Kitchen - Gourmet, Kitchen - Island, Kitchen - Table Space, Recessed Lighting, Upgraded Countertops, Walk-in Closet(s), Wet/Dry Bar, Wood Floors
Hot Water Natural Gas
Heating Forced Air
Cooling Central A/C
Flooring Hardwood
Fireplaces Number 2
Fireplaces Type Fireplace - Glass Doors
Equipment Built-In Microwave, Dryer, Exhaust Fan, Dishwasher, Disposal, Refrigerator, Stove, Washer
Fireplace Y
Appliance Built-In Microwave, Dryer, Exhaust Fan, Dishwasher, Disposal, Refrigerator, Stove, Washer
Heat Source Natural Gas
Exterior
Exterior Feature Patio(s)
Garage Garage - Front Entry, Inside Access
Garage Spaces 2.0
Waterfront N
Water Access N
Accessibility Other, Elevator
Porch Patio(s)
Parking Type Attached Garage
Attached Garage 2
Total Parking Spaces 2
Garage Y
Building
Story 3
Foundation Other
Sewer Public Sewer, Public Septic
Water Public
Architectural Style Transitional
Level or Stories 3
Additional Building Above Grade, Below Grade
New Construction N
Schools
Elementary Schools Jamestown
Middle Schools Williamsburg
High Schools Yorktown
School District Arlington County Public Schools
Others
Senior Community No
Tax ID 02-024-024
Ownership Fee Simple
SqFt Source Assessor
Security Features Exterior Cameras,Smoke Detector
Acceptable Financing Conventional, VA, Cash
Horse Property N
Listing Terms Conventional, VA, Cash
Financing Conventional,VA,Cash
Special Listing Condition Standard
Read Less
Want to know what your home might be worth? Contact us for a FREE valuation!

Our team is ready to help you sell your home for the highest possible price ASAP

Bought with Ricardo A Iglesias • William G. Buck & Assoc., Inc.






