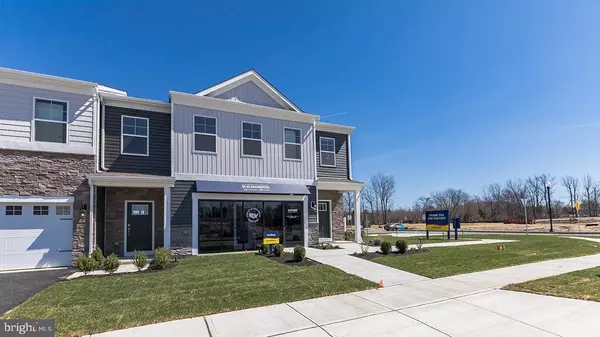$585,000
$579,500
0.9%For more information regarding the value of a property, please contact us for a free consultation.
94 MORLEY BLVD Medford, NJ 08055
4 Beds
3 Baths
2,313 SqFt
Key Details
Sold Price $585,000
Property Type Townhouse
Sub Type End of Row/Townhouse
Listing Status Sold
Purchase Type For Sale
Square Footage 2,313 sqft
Price per Sqft $252
Subdivision None Available
MLS Listing ID NJBL2021374
Sold Date 07/22/22
Style Craftsman
Bedrooms 4
Full Baths 2
Half Baths 1
HOA Fees $115/mo
HOA Y/N Y
Abv Grd Liv Area 2,313
Originating Board BRIGHT
Year Built 2022
Annual Tax Amount $13,000
Tax Year 2022
Lot Size 3,824 Sqft
Acres 0.09
Property Description
This Crofton plan by D.R. Horton is a stunning new, open concept home with 2,877 square feet of living space, 4 bedrooms, 2.5 baths and a 2-car garage situated in Medford Walk, a new community just minutes from Downtown Mainstreet, local dining and shopping venues! This home has an in-ground basement with huge finished rec room. The first floor features a beautiful kitchen with desirable upgrades such as quartz countertops, white cabinetry, ceramic tile kitchen backsplash and stainless-steel appliances. Highlights of the second story are the captivating owner's suite and upstairs laundry room which is sure to be a great convenience. This home comes complete with D.R. Horton's new Smart Home System featuring a Qolsys IQ Panel, Honeywell Z-Wave Thermostat, Amazon Echo Dot, Skybell, Eaton Z-Wave Switch and Kwikset Smart Door Lock.
Location
State NJ
County Burlington
Area Medford Twp (20320)
Direction East
Rooms
Basement Sump Pump, Partially Finished, Poured Concrete
Interior
Interior Features Efficiency, Kitchen - Island, Pantry, Recessed Lighting, Sprinkler System, Upgraded Countertops, Walk-in Closet(s), Dining Area
Hot Water Natural Gas
Heating Forced Air
Cooling Central A/C
Equipment Disposal, Dishwasher, Water Heater, Washer/Dryer Hookups Only, Stainless Steel Appliances, Oven/Range - Gas, Microwave, ENERGY STAR Dishwasher, Energy Efficient Appliances
Fireplace N
Appliance Disposal, Dishwasher, Water Heater, Washer/Dryer Hookups Only, Stainless Steel Appliances, Oven/Range - Gas, Microwave, ENERGY STAR Dishwasher, Energy Efficient Appliances
Heat Source Natural Gas
Laundry Hookup, Upper Floor
Exterior
Parking Features Garage - Front Entry
Garage Spaces 4.0
Water Access N
Roof Type Architectural Shingle
Accessibility 2+ Access Exits
Attached Garage 2
Total Parking Spaces 4
Garage Y
Building
Lot Description Backs to Trees
Story 2
Foundation Concrete Perimeter
Sewer Public Sewer
Water Public
Architectural Style Craftsman
Level or Stories 2
Additional Building Above Grade
Structure Type Dry Wall,9'+ Ceilings
New Construction Y
Schools
Elementary Schools Kirbys Mill E.S.
Middle Schools Medford Twp Memorial
High Schools Shawnee
School District Lenape Regional High
Others
Pets Allowed Y
Senior Community No
Tax ID 20-00401 03-00042
Ownership Fee Simple
SqFt Source Estimated
Acceptable Financing Cash, Conventional, FHA, USDA
Horse Property N
Listing Terms Cash, Conventional, FHA, USDA
Financing Cash,Conventional,FHA,USDA
Special Listing Condition Standard
Pets Allowed Cats OK, Dogs OK
Read Less
Want to know what your home might be worth? Contact us for a FREE valuation!

Our team is ready to help you sell your home for the highest possible price ASAP

Bought with Dhanraj Seri • Public Trust Realty Group





