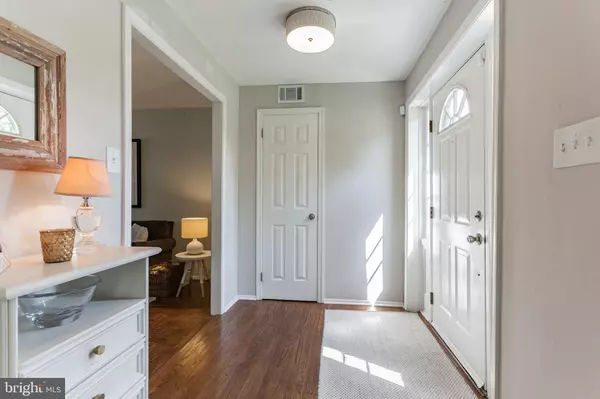$503,000
$469,900
7.0%For more information regarding the value of a property, please contact us for a free consultation.
318 BORTONS MILL RD Cherry Hill, NJ 08034
4 Beds
3 Baths
2,184 SqFt
Key Details
Sold Price $503,000
Property Type Single Family Home
Sub Type Detached
Listing Status Sold
Purchase Type For Sale
Square Footage 2,184 sqft
Price per Sqft $230
Subdivision Barclay
MLS Listing ID NJCD2030654
Sold Date 09/14/22
Style Traditional
Bedrooms 4
Full Baths 2
Half Baths 1
HOA Y/N N
Abv Grd Liv Area 2,184
Originating Board BRIGHT
Year Built 1962
Annual Tax Amount $11,714
Tax Year 2020
Lot Dimensions 78.00 x 0.00
Property Description
4 bedrooms, 2.5 bathrooms home for sale in Cherry Hill. Located in the Barclay neighborhood, this meticulously maintained Bradford model home is nestled on 1/3 of an acre with a large backyard. This bright and cheerful home gets southern light on the front and it's filled with natural sunlight all day with eastern and western exposures. Feel the warmth of this home from the moment you walk into the foyer, with its open concept floor plan, views of the backyard from the front door, and the gorgeous hardwood floors throughout. One step up to the left and you are in the formal living room. It opens up to the spacious dining room with access to the kitchen featuring an exposed brick wall. The kitchen is fully equipped and finished in warm wood cabinetry, tiled backsplash, stainless steel appliances, and a cozy breakfast nook with a view of the backyard. Next to the kitchen, the exposed brick wall continues into the family room with a gas fireplace. At the back of the house, there is a delightful and bright sunroom addition with more views of the sunny and large backyard. Moving from the sunroom and family room, the laundry room is perfectly located between the backyard access and the garage. There is a half bathroom in this location. Upstairs you will find 4 generously sized bedrooms with ample closet spaces, one hall bathroom, and direct access to the attic. The 4th bedroom is on the left at the back of the house. The 2nd and 3rd bedrooms are on the right and face the front of the house. Just before you get to the primary bedroom, the hall bathroom is on the left. The primary bedroom includes an ensuite bathroom and it's at the far end of the 2nd floor with side and back windows. The clean and useable basement is ready to be finished. Its currently being used as a home gym. This home has been loved and maintained and many of the big ticket items have been replaced or updated. The HVAC and water heater are new as of 2021. The roof was replaced in 2019. The electric panel was replaced in 2015. Schedule a tour today, get ready to fall in love, and make your move. Move in, unpack, and enjoy!
Location
State NJ
County Camden
Area Cherry Hill Twp (20409)
Zoning 2SF
Rooms
Basement Unfinished
Interior
Interior Features Dining Area, Floor Plan - Open, Kitchen - Eat-In, Skylight(s), Wood Floors
Hot Water Electric
Heating Forced Air
Cooling Central A/C
Flooring Ceramic Tile, Hardwood
Fireplaces Number 1
Fireplaces Type Brick
Equipment Dishwasher, Disposal, Dryer, Microwave, Oven/Range - Gas, Refrigerator, Washer
Fireplace Y
Appliance Dishwasher, Disposal, Dryer, Microwave, Oven/Range - Gas, Refrigerator, Washer
Heat Source Natural Gas
Exterior
Parking Features Garage - Front Entry
Garage Spaces 4.0
Water Access N
Roof Type Shingle
Accessibility None
Attached Garage 2
Total Parking Spaces 4
Garage Y
Building
Story 2
Foundation Block
Sewer Public Sewer
Water Public
Architectural Style Traditional
Level or Stories 2
Additional Building Above Grade, Below Grade
New Construction N
Schools
School District Cherry Hill Township Public Schools
Others
Senior Community No
Tax ID 09-00404 20-00023
Ownership Fee Simple
SqFt Source Assessor
Acceptable Financing Cash, Conventional, FHA
Listing Terms Cash, Conventional, FHA
Financing Cash,Conventional,FHA
Special Listing Condition Standard
Read Less
Want to know what your home might be worth? Contact us for a FREE valuation!

Our team is ready to help you sell your home for the highest possible price ASAP

Bought with Nancy L Pearl • Compass New Jersey, LLC - Moorestown





