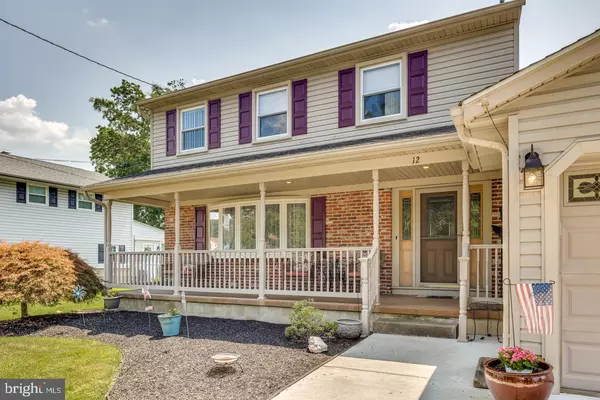$491,000
$459,900
6.8%For more information regarding the value of a property, please contact us for a free consultation.
12 CHARTER OAK LN Marlton, NJ 08053
4 Beds
4 Baths
2,122 SqFt
Key Details
Sold Price $491,000
Property Type Single Family Home
Sub Type Detached
Listing Status Sold
Purchase Type For Sale
Square Footage 2,122 sqft
Price per Sqft $231
Subdivision Woodstream
MLS Listing ID NJBL2031398
Sold Date 09/16/22
Style Colonial
Bedrooms 4
Full Baths 2
Half Baths 2
HOA Y/N N
Abv Grd Liv Area 2,122
Originating Board BRIGHT
Year Built 1966
Annual Tax Amount $8,367
Tax Year 2021
Lot Size 10,890 Sqft
Acres 0.25
Lot Dimensions 0.00 x 0.00
Property Description
Wow! Wait until you see this magnificent four bedroom Yorktown model in much desired Woodstream of Marlton! Situated on a beautiful quarter acre lot with manicured landscaping, vinyl siding with a brick front accent, covered front porch, 2-car garage with interior access and a new concrete driveway. The main floor boasts a new tile floor as you enter into the foyer, hardwood floors in great condition, French doors that open to the living room and formal dining room both with crown molding and have been freshly painted, and a sunken family room with sliding glass door that leads to the backyard and has a newer gas fireplace with an exquisite mantel and brick surround. The kitchen has granite countertops, tiled backsplash, wood cabinets that extend to the ceiling for ample space, small island, soft close and roll out cabinets, and a breakfast bar that overlooks the family room. Spacious laundry room with new vinyl plank floors that provides additional storage. Notice the new paint and shadow boxes as you head to the second level. The primary bedroom suite has a newly renovated full bathroom, ceiling fan and crown molding. Three additional bedrooms offer ample space, and the hallway bathroom has been recently updated as well. The partially finished basement provides an awesome space with an entertainment room, updated powder room, and a separate area for storage or could be perfect for office space. Don't forget about the fenced in backyard that is perfect for any and all get togethers! Large patio that with sliding door access to the family room as well as on the side where laundry room is located, double wide entry fence, and a shed that offers room for all the tools! Additional notes – 2-car garage has floored attic space, and custom blinds on several windows come with transferable warranty. This home has been meticulously maintained by the owners with nothing more for you to do other than pack your bags! Great school system and conveniently located close to area shopping, entertainment, routes 70, 73, 295 & the NJ Tpk. This one will not last!
Location
State NJ
County Burlington
Area Evesham Twp (20313)
Zoning MD
Rooms
Other Rooms Living Room, Dining Room, Primary Bedroom, Bedroom 2, Bedroom 3, Bedroom 4, Kitchen, Family Room, Basement, Laundry, Bathroom 1, Bathroom 2, Bonus Room
Basement Drainage System, Partially Finished, Sump Pump
Interior
Interior Features Attic, Breakfast Area, Carpet, Ceiling Fan(s), Crown Moldings, Family Room Off Kitchen, Formal/Separate Dining Room, Kitchen - Eat-In, Pantry, Sprinkler System, Window Treatments, Wood Floors
Hot Water Natural Gas
Heating Central
Cooling Central A/C
Flooring Hardwood, Carpet, Luxury Vinyl Plank
Fireplaces Number 1
Fireplaces Type Brick, Gas/Propane, Mantel(s)
Equipment Dishwasher, Disposal, Dryer, Freezer, Oven/Range - Electric, Refrigerator, Washer, Built-In Microwave
Fireplace Y
Window Features Bay/Bow
Appliance Dishwasher, Disposal, Dryer, Freezer, Oven/Range - Electric, Refrigerator, Washer, Built-In Microwave
Heat Source Natural Gas
Laundry Main Floor
Exterior
Exterior Feature Patio(s), Porch(es)
Parking Features Additional Storage Area, Built In, Covered Parking, Garage - Front Entry, Garage Door Opener, Inside Access
Garage Spaces 6.0
Fence Fully
Water Access N
Accessibility None
Porch Patio(s), Porch(es)
Attached Garage 2
Total Parking Spaces 6
Garage Y
Building
Lot Description Cleared, Front Yard, Rear Yard
Story 2
Foundation Block
Sewer Public Sewer
Water Public
Architectural Style Colonial
Level or Stories 2
Additional Building Above Grade, Below Grade
New Construction N
Schools
High Schools Cherokee H.S.
School District Evesham Township
Others
Senior Community No
Tax ID 13-00001 03-00006
Ownership Fee Simple
SqFt Source Assessor
Special Listing Condition Standard
Read Less
Want to know what your home might be worth? Contact us for a FREE valuation!

Our team is ready to help you sell your home for the highest possible price ASAP

Bought with Nanci Sinclair • BHHS Fox & Roach-Cherry Hill





