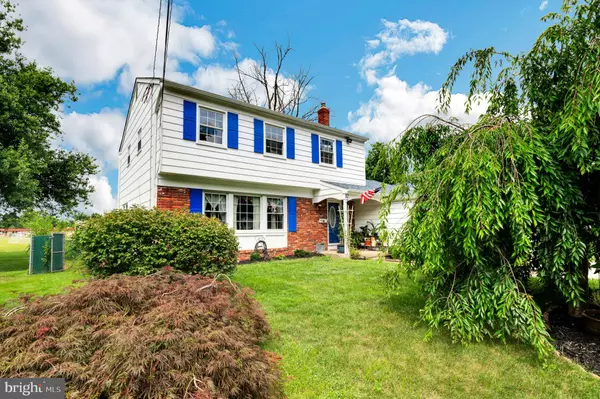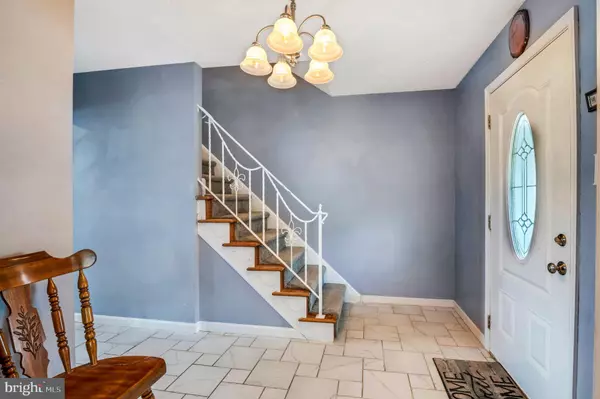$429,000
$420,000
2.1%For more information regarding the value of a property, please contact us for a free consultation.
32 SADDLE LN Cherry Hill, NJ 08002
4 Beds
3 Baths
2,064 SqFt
Key Details
Sold Price $429,000
Property Type Single Family Home
Sub Type Detached
Listing Status Sold
Purchase Type For Sale
Square Footage 2,064 sqft
Price per Sqft $207
Subdivision Surrey Place
MLS Listing ID NJCD2030236
Sold Date 09/30/22
Style Colonial
Bedrooms 4
Full Baths 2
Half Baths 1
HOA Y/N N
Abv Grd Liv Area 2,064
Originating Board BRIGHT
Year Built 1964
Annual Tax Amount $8,423
Tax Year 2020
Lot Size 9,601 Sqft
Acres 0.22
Lot Dimensions 80.00 x 120.00
Property Description
Welcome to this move-in-ready home in a quiet, family-oriented neighborhood in desirable Cherry Hill! Upon walking into the home, you are greeted by the spacious foyer with updated tile flooring. The dining room is off of the foyer and offers hardwood flooring, wainscoting, and crown molding. The gourmet kitchen has been completely renovated in June 2022 with top-of-the-line finishes. Updates include granite countertops, soft-close cabinets, GE double oven, cooktop, and dishwasher, Whirlpool refrigerator and microwave, a double sink with Kohler faucets and garbage disposal, and multi-level lighting. The family room is off of the kitchen and includes new carpeting, a wood-burning fireplace, and a storm door leading to the fenced-in, pool-ready backyard. Other first-floor features include a powder room, a bonus room that can be used as an office or additional living space, a laundry room, and access to the 2-car garage with storage and insulated doors. The second floor offers 4 spacious bedrooms all with hardwood flooring. There is a master suite with crown molding, plenty of well-lit closet space, built-in shelving & safe, and an updated en-suite bathroom with tile flooring and a tile shower. There is a hallway bathroom on the second floor to accommodate the 3 additional bedrooms. The basement is finished and offers a ton of additional space. Tile flooring runs through a majority of the basement and there is potential for a 5th bedroom. Additional upgrades include a newer water heater (2019), an entirely new roof (decking & shingles) & gutters with gutter guards (2021), driveway(2021), HVAC system (2021), and 200-amp electrical service (2021). This home is conveniently located in a no-through-traffic development near schools, shopping, and hospitals, and is minutes from 295, and Rt's 38, 41, and 73. We will be welcoming this home to the market with an open house on Sunday, July 10th from 10 AM to 1 PM.
Location
State NJ
County Camden
Area Cherry Hill Twp (20409)
Zoning RES
Rooms
Basement Full, Partially Finished, Windows, Space For Rooms
Interior
Interior Features Attic, Breakfast Area, Carpet, Ceiling Fan(s), Crown Moldings, Dining Area, Family Room Off Kitchen, Formal/Separate Dining Room, Kitchen - Eat-In, Kitchen - Gourmet, Kitchen - Island, Pantry, Recessed Lighting, Tub Shower, Upgraded Countertops, Wainscotting, Window Treatments, Wood Floors
Hot Water Natural Gas
Heating Forced Air
Cooling Central A/C
Flooring Carpet, Ceramic Tile, Hardwood
Fireplaces Number 1
Fireplaces Type Wood
Equipment Built-In Microwave, Cooktop, Dishwasher, Dryer, Oven - Double, Oven - Wall, Refrigerator, Stainless Steel Appliances, Washer, Water Heater
Furnishings No
Fireplace Y
Window Features Double Pane,Insulated
Appliance Built-In Microwave, Cooktop, Dishwasher, Dryer, Oven - Double, Oven - Wall, Refrigerator, Stainless Steel Appliances, Washer, Water Heater
Heat Source Natural Gas
Laundry Main Floor
Exterior
Parking Features Garage - Front Entry, Inside Access
Garage Spaces 8.0
Fence Chain Link
Utilities Available Cable TV
Water Access N
Roof Type Shingle
Street Surface Black Top
Accessibility None
Attached Garage 2
Total Parking Spaces 8
Garage Y
Building
Story 2
Foundation Block
Sewer Public Sewer
Water Public
Architectural Style Colonial
Level or Stories 2
Additional Building Above Grade, Below Grade
New Construction N
Schools
Elementary Schools Joyce Kilmer
Middle Schools Carusi
High Schools Cherry Hill High - West
School District Cherry Hill Township Public Schools
Others
Senior Community No
Tax ID 09-00286 27-00035
Ownership Fee Simple
SqFt Source Assessor
Acceptable Financing Cash, Conventional, FHA 203(b), VA
Listing Terms Cash, Conventional, FHA 203(b), VA
Financing Cash,Conventional,FHA 203(b),VA
Special Listing Condition Standard
Read Less
Want to know what your home might be worth? Contact us for a FREE valuation!

Our team is ready to help you sell your home for the highest possible price ASAP

Bought with Natasha Reena Amarnani • Coldwell Banker Residential Brokerage-Princeton Jc





