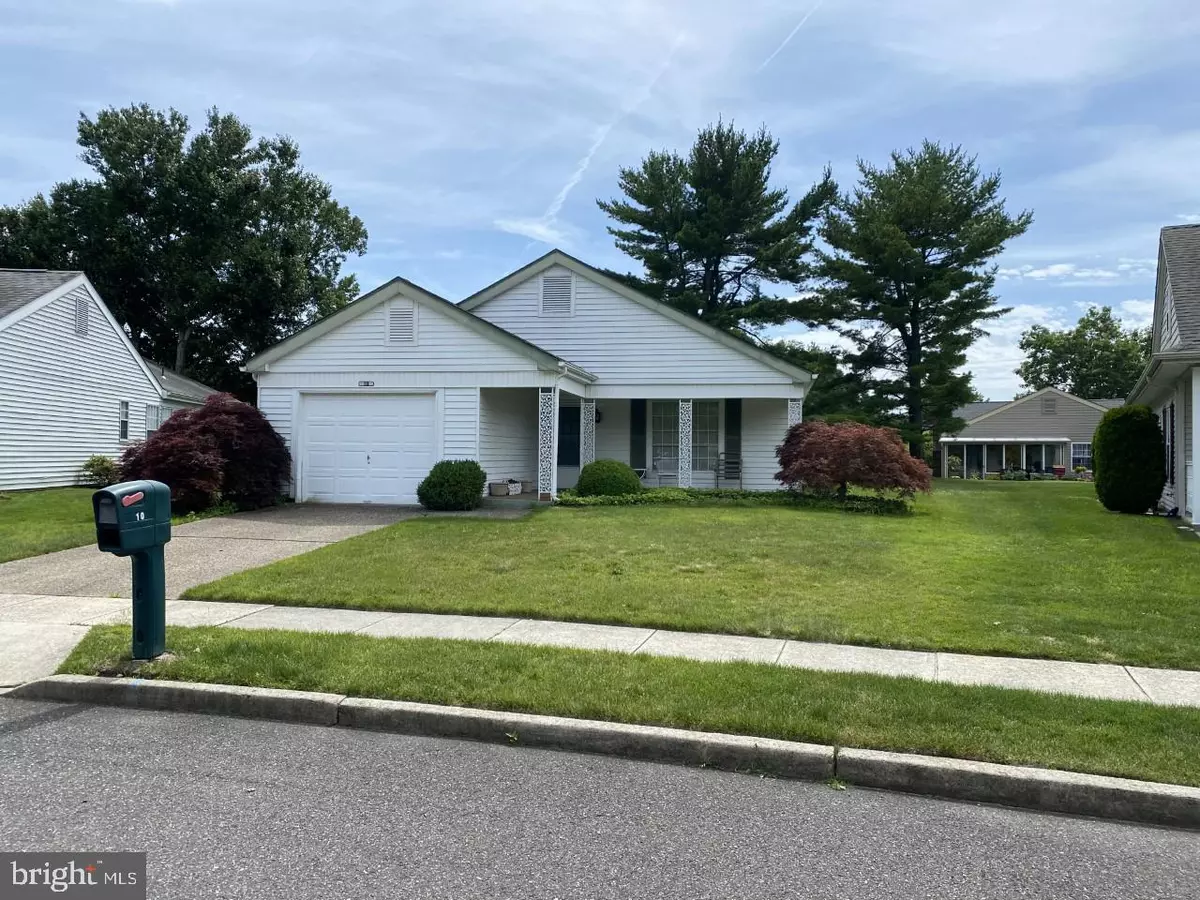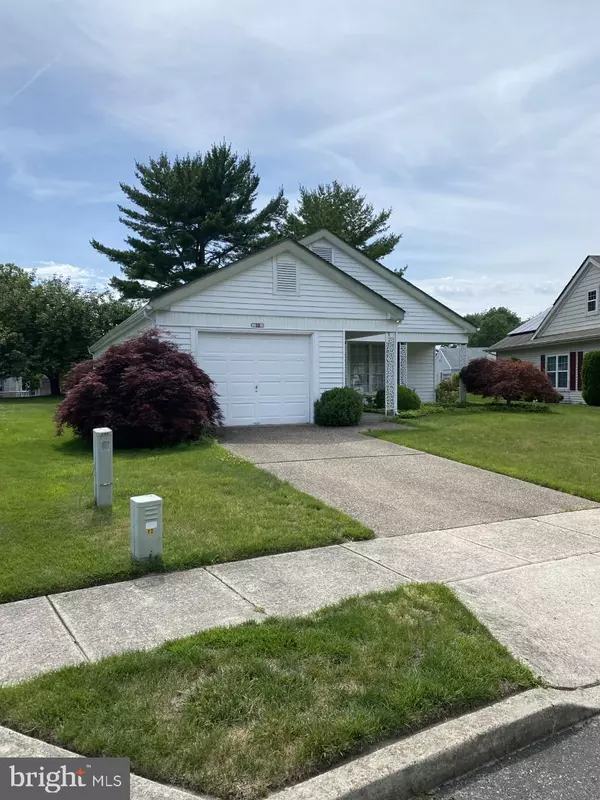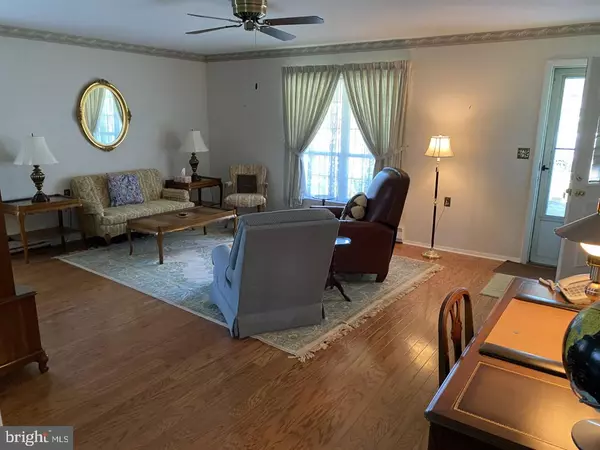$249,900
$249,900
For more information regarding the value of a property, please contact us for a free consultation.
10 WESTMINSTER DR S Southampton, NJ 08088
2 Beds
2 Baths
1,106 SqFt
Key Details
Sold Price $249,900
Property Type Single Family Home
Sub Type Detached
Listing Status Sold
Purchase Type For Sale
Square Footage 1,106 sqft
Price per Sqft $225
Subdivision Leisuretowne
MLS Listing ID NJBL2028196
Sold Date 10/27/22
Style Ranch/Rambler
Bedrooms 2
Full Baths 2
HOA Fees $88/mo
HOA Y/N Y
Abv Grd Liv Area 1,106
Originating Board BRIGHT
Year Built 1978
Annual Tax Amount $2,986
Tax Year 2021
Lot Size 5,828 Sqft
Acres 0.13
Lot Dimensions 53.00 x 110.00
Property Description
Welcome to 10 Westminster Drive S. This lovely Ardmore Model has been very well maintained and cared for. As you enter you will notice the High Quality Hardwood floors leading down the hallway into the Dining Room. The Large Living Room is ready for when you have guests over or just to relax. Kitchen has upgraded counter tops and ample cabinets. Other features include an Expanded Master Bedroom with a full bath and large closets. The main full bath is next to the second bedroom.
The home location is great - it is within walking distance of Laurel Hall Clubhouse and Pool. It sits on "eyebrow" type cul de sac and near rear entrance.
Truly a lovely home and sure to please its new owner.
Location
State NJ
County Burlington
Area Southampton Twp (20333)
Zoning RDPL
Rooms
Main Level Bedrooms 2
Interior
Hot Water Electric
Heating Baseboard - Electric
Cooling Central A/C
Heat Source Electric
Laundry Main Floor
Exterior
Parking Features Garage - Front Entry
Garage Spaces 1.0
Water Access N
Accessibility None
Attached Garage 1
Total Parking Spaces 1
Garage Y
Building
Story 1
Foundation Slab
Sewer Public Sewer
Water Public
Architectural Style Ranch/Rambler
Level or Stories 1
Additional Building Above Grade, Below Grade
New Construction N
Schools
School District Southampton Township Public Schools
Others
Pets Allowed Y
Senior Community Yes
Age Restriction 55
Tax ID 33-02702 45-00006
Ownership Fee Simple
SqFt Source Assessor
Acceptable Financing Cash, Conventional, FHA, VA
Listing Terms Cash, Conventional, FHA, VA
Financing Cash,Conventional,FHA,VA
Special Listing Condition Standard
Pets Allowed Cats OK, Dogs OK, Number Limit
Read Less
Want to know what your home might be worth? Contact us for a FREE valuation!

Our team is ready to help you sell your home for the highest possible price ASAP

Bought with Patricia M Jones • Weichert Realtors-Medford





