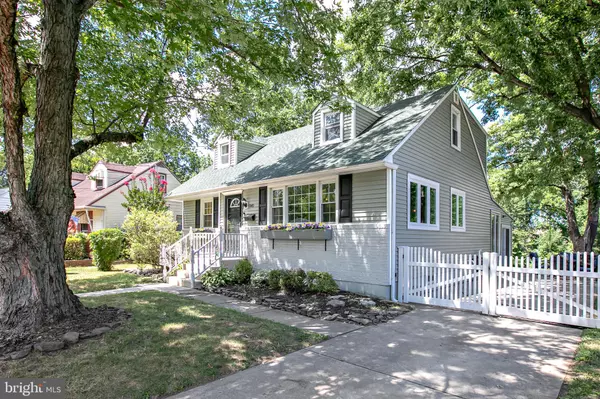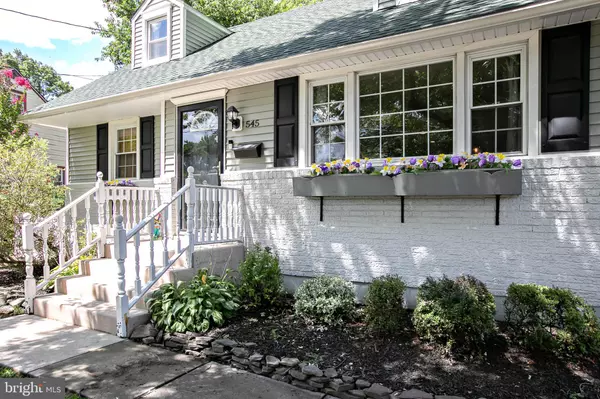$425,000
$395,000
7.6%For more information regarding the value of a property, please contact us for a free consultation.
545 DEWEY PARKER AVE Audubon, NJ 08106
5 Beds
2 Baths
2,152 SqFt
Key Details
Sold Price $425,000
Property Type Single Family Home
Sub Type Detached
Listing Status Sold
Purchase Type For Sale
Square Footage 2,152 sqft
Price per Sqft $197
Subdivision Audubon Manor
MLS Listing ID NJCD2032608
Sold Date 11/15/22
Style Cape Cod
Bedrooms 5
Full Baths 2
HOA Y/N N
Abv Grd Liv Area 2,152
Originating Board BRIGHT
Year Built 1957
Annual Tax Amount $8,192
Tax Year 2020
Lot Size 0.596 Acres
Acres 0.6
Lot Dimensions 57.00 x 141.25 95.00 x 172.00
Property Description
Beautiful like NEW 5 bedroom, 2 bath home with an extra-large backyard in Audubon. In 2019 this home was taken down to the studs and renovated. Newer open floor plan, newer 200-amp electric, newer roof with gutter guards, newer siding, newer windows, new sliders, and more. This home also has new high efficiency direct vent water heater and HVAC! There are so many custom details in this home, like the quartzite island countertop! It is one large piece completely natural and custom cut. Just gorgeous! Also, a custom lichtenberg burning on the ledge between the kitchen and family room. Amazing! The first floor has a living room, dining area, and a large eat in kitchen with commercial scratch free hickory finish laminate flooring. The kitchen has undercabinet lighting, big farm sink, and island counter with plenty of seating. There is a sunken family room with large windows and custom gas fireplace with stacking stone. The fireplace is temperature regulated with remote, so it will regulate the room for your comfort at whatever temperature you choose. It also has a wonderful wooden mantle and a custom limestone hearth. Through a separate entrance in the family room is a great workshop with access to the basement. The basement has a bedroom with a large closet and egress window. Back on the main floor there are also 2 bedrooms and a full bath, and a door that leads into the basement. There is a large open room in the basement where the laundry is located, a bonus farm sink, and a home gym! The basement has been waterproofed with a french drain and there is also a sump pump. This home will wow you! Upstairs is a large master bedroom with a picture window, another full bathroom, and bedroom. If you've always loved a nice sized backyard with a stream, this home has it! Schedule a tour today! See if this is the one you've been looking for! Brand new front railings will be installed this week. They will be white vinyl with colonial spindles. Highest and best are due Friday, August 26th.
Location
State NJ
County Camden
Area Audubon Boro (20401)
Zoning RESIDENTIAL
Rooms
Other Rooms Living Room, Dining Room, Primary Bedroom, Bedroom 2, Bedroom 3, Bedroom 4, Bedroom 5, Kitchen, Family Room, Laundry, Workshop
Basement Full, Outside Entrance, Partially Finished, Interior Access
Main Level Bedrooms 2
Interior
Hot Water Natural Gas
Heating Forced Air
Cooling Central A/C
Flooring Engineered Wood, Carpet, Tile/Brick
Fireplaces Type Wood, Mantel(s), Gas/Propane
Fireplace Y
Heat Source Natural Gas
Laundry Basement
Exterior
Garage Spaces 4.0
Fence Cyclone
Water Access N
Roof Type Architectural Shingle
Accessibility None
Total Parking Spaces 4
Garage N
Building
Lot Description Cleared, Backs to Trees
Story 2
Foundation Other, Block
Sewer Public Sewer
Water Public
Architectural Style Cape Cod
Level or Stories 2
Additional Building Above Grade, Below Grade
Structure Type Dry Wall
New Construction N
Schools
Elementary Schools Mansion Avenue E.S.
Middle Schools Audubon Jr-Sr
High Schools Audubon H.S.
School District Audubon Public Schools
Others
Pets Allowed Y
Senior Community No
Tax ID 01-00149 11-00010
Ownership Fee Simple
SqFt Source Estimated
Acceptable Financing Cash, Conventional, FHA, VA
Listing Terms Cash, Conventional, FHA, VA
Financing Cash,Conventional,FHA,VA
Special Listing Condition Standard
Pets Allowed No Pet Restrictions
Read Less
Want to know what your home might be worth? Contact us for a FREE valuation!

Our team is ready to help you sell your home for the highest possible price ASAP

Bought with Christine Peyton • EXP Realty, LLC





