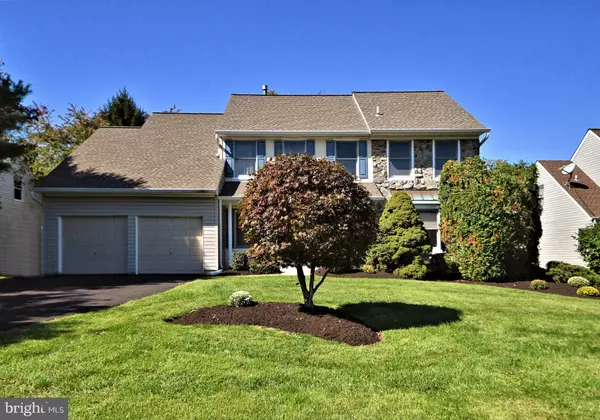$649,900
$649,900
For more information regarding the value of a property, please contact us for a free consultation.
106 HIDDEN CREEK DR. Hatboro, PA 19040
4 Beds
3 Baths
2,586 SqFt
Key Details
Sold Price $649,900
Property Type Single Family Home
Sub Type Detached
Listing Status Sold
Purchase Type For Sale
Square Footage 2,586 sqft
Price per Sqft $251
Subdivision Hidden Creek
MLS Listing ID PAMC2054862
Sold Date 12/01/22
Style Colonial
Bedrooms 4
Full Baths 2
Half Baths 1
HOA Y/N Y
Abv Grd Liv Area 2,586
Originating Board BRIGHT
Year Built 1990
Annual Tax Amount $7,234
Tax Year 2022
Lot Size 0.275 Acres
Acres 0.28
Property Description
106 Hidden Creek Dr. is the one for you! This four - bedroom, two-and-a-half-bath Hidden Creek home is located within walking distance to Halowell School. Enter into the light-filled two story foyer and you are greeted by Brazilian hardwood floors and a spacious coat closet. To the right is the spacious living room and dining room. Enjoy cooking in the large kitchen with Granite counter tops and upgraded S/S appliances. The open floor plan leads you into the into the spacious family room, complete with a fireplace. Heading upstairs you will be delighted by the spacious Main Suite with a cathedral ceiling, roomy walk-in closet and an additional second closet. There are three bedrooms with ample closet space. Within minutes to Pa. Turnpike, shopping and public transportation. One Time Contribution Fee $500.00.
Location
State PA
County Montgomery
Area Horsham Twp (10636)
Zoning R
Rooms
Basement Partially Finished
Main Level Bedrooms 4
Interior
Interior Features Wood Floors, Soaking Tub, Stall Shower
Hot Water Natural Gas
Heating Forced Air
Cooling Central A/C
Equipment Built-In Microwave, Built-In Range, Disposal
Appliance Built-In Microwave, Built-In Range, Disposal
Heat Source Natural Gas
Exterior
Garage Garage - Front Entry, Garage Door Opener, Inside Access
Garage Spaces 2.0
Waterfront N
Water Access N
Accessibility None
Parking Type Attached Garage
Attached Garage 2
Total Parking Spaces 2
Garage Y
Building
Story 2
Foundation Concrete Perimeter
Sewer Public Sewer
Water Public
Architectural Style Colonial
Level or Stories 2
Additional Building Above Grade
New Construction N
Schools
School District Hatboro-Horsham
Others
Senior Community No
Tax ID 36-00-05007-168
Ownership Fee Simple
SqFt Source Estimated
Special Listing Condition Standard
Read Less
Want to know what your home might be worth? Contact us for a FREE valuation!

Our team is ready to help you sell your home for the highest possible price ASAP

Bought with Michael Valenza Jr. • Keller Williams Real Estate-Horsham






