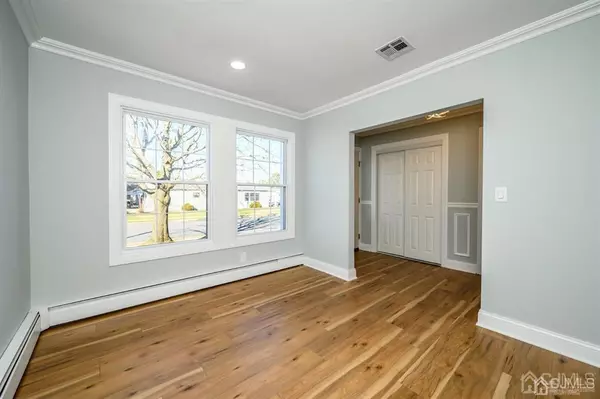$285,000
$275,000
3.6%For more information regarding the value of a property, please contact us for a free consultation.
46 Pulaski BLVD Toms River, NJ 08757
2 Beds
2 Baths
1,328 SqFt
Key Details
Sold Price $285,000
Property Type Single Family Home
Sub Type Single Family Residence
Listing Status Sold
Purchase Type For Sale
Square Footage 1,328 sqft
Price per Sqft $214
Subdivision Holiday City South
MLS Listing ID 2110598
Sold Date 02/12/21
Style Ranch
Bedrooms 2
Full Baths 2
HOA Fees $40/qua
HOA Y/N true
Originating Board CJMLS API
Year Built 1986
Annual Tax Amount $2,735
Tax Year 2020
Lot Size 5,000 Sqft
Acres 0.1148
Lot Dimensions 50x100
Property Description
Holiday City South features this beautifully updated 2 Bed 2 Full bath that you do not want to miss out on. From the exceptional stone exterior, to the sophisticated designs inside-this one is surely impressive. You're welcomed to an airy layout that is soaked w/sunlight. LR, DR & kitchen are all open to one another, making entertaining easy as can be. Crown molding & trendy wainscoting throughout the main room, brand new wood flooring, updated gas fireplace, recessed lighting & neutral tones that brighten up the space. Kitchen w/brand new appliances, custom cabs w/wine rack, granite counters & stylish backsplash. Additional room is the ideal office or den. The shiplap accent wall is a modern feature. Both Bedrooms are generously sized. Guest bath is chic & sleek! Gorgeous tiling & fixtures, W/I shower, too! Master bath shares those modern & updated features. Freshly painted garage. Freshly paved driveway. New HWH. New Roof. Tons of amenities & great location!
Location
State NJ
County Ocean
Community Bocce, Clubhouse, Community Room, Outdoor Pool, Fitness Center, Shuffle Board, Tennis Court(S), Sidewalks
Zoning PRRC
Rooms
Dining Room Living Dining Combo
Kitchen Granite/Corian Countertops, Not Eat-in Kitchen
Interior
Interior Features Entrance Foyer, 2 Bedrooms, Kitchen, Bath Main, Living Room, Bath Other, Den, Dining Room, None
Heating Forced Air
Cooling Central Air
Flooring Ceramic Tile, Wood
Fireplaces Number 1
Fireplaces Type Gas
Fireplace true
Appliance Gas Range/Oven, Gas Water Heater
Heat Source Natural Gas
Exterior
Exterior Feature Open Porch(es), Patio, Sidewalk, Yard
Garage Spaces 1.0
Pool Outdoor Pool, In Ground
Community Features Bocce, Clubhouse, Community Room, Outdoor Pool, Fitness Center, Shuffle Board, Tennis Court(s), Sidewalks
Utilities Available Electricity Connected, Natural Gas Connected
Roof Type Asphalt
Handicap Access Stall Shower
Porch Porch, Patio
Building
Lot Description Level
Story 1
Sewer Public Sewer
Water Public
Architectural Style Ranch
Others
HOA Fee Include Common Area Maintenance,Maintenance Structure,Snow Removal,Trash,Maintenance Grounds
Senior Community yes
Tax ID 060000428900023
Ownership Fee Simple
Energy Description Natural Gas
Pets Allowed Yes
Read Less
Want to know what your home might be worth? Contact us for a FREE valuation!

Our team is ready to help you sell your home for the highest possible price ASAP






