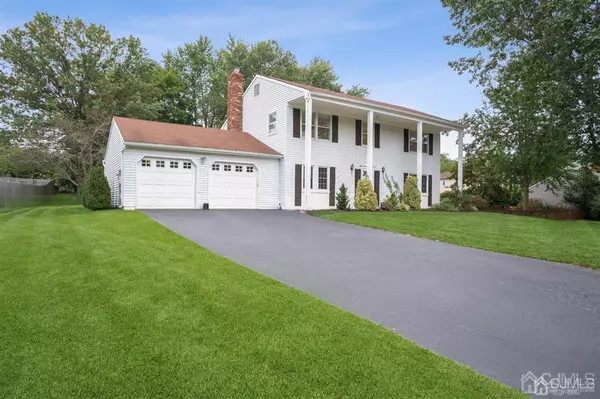$580,000
$594,000
2.4%For more information regarding the value of a property, please contact us for a free consultation.
30 Parker RD Plainsboro, NJ 08536
4 Beds
2.5 Baths
2,028 SqFt
Key Details
Sold Price $580,000
Property Type Single Family Home
Sub Type Single Family Residence
Listing Status Sold
Purchase Type For Sale
Square Footage 2,028 sqft
Price per Sqft $285
Subdivision Princeton Collection
MLS Listing ID 2104800
Sold Date 02/23/21
Style Colonial,Traditional
Bedrooms 4
Full Baths 2
Half Baths 1
HOA Fees $16/ann
HOA Y/N true
Originating Board CJMLS API
Year Built 1979
Annual Tax Amount $12,086
Tax Year 2019
Property Description
Beautiful, impeccably maintained Byrant model in the highly desirable Princeton Collection. This lovely move-in ready 4 bedroom 2.5 bath colonial awaits you. The house is filled with many upgrades - new furnace (2018); All bathrooms renovated (2016). Stainless steel dishwasher and SS convection oven with a powerful exhaust fan vented to the outside. Spacious family room with sliding doors to patio. Full partially finished basement with storage room. Huge backyard with concrete patio, large shed and raised bed garden. Across from Schalks Meadow Park which features a new playground, tennis courts, basketball/baseball/soccer. Five minutes to Plainsboro Town Center and 10 minutes to downtown Princeton. Near the Princeton Junction Train stop for convenient commuting into New York City or Philadelphia. Top-rated, blue ribbon West Windsor-Plainsboro public school system. Showings start 9/13/2020. 9/2020 - Updated family room - removed wallpaper, added recessed lights, painted
Location
State NJ
County Middlesex
Zoning R200
Rooms
Other Rooms Shed(s)
Basement Partially Finished, Full, Recreation Room, Storage Space, Utility Room
Dining Room Formal Dining Room
Kitchen Breakfast Bar, Kitchen Exhaust Fan
Interior
Interior Features Bath Half, Dining Room, Family Room, Entrance Foyer, Kitchen, Laundry Room, Living Room, 1 Bedroom, 2 Bedrooms, 3 Bedrooms, 4 Bedrooms, Bath Main, Bath Second, None
Heating Forced Air
Cooling Central Air, Ceiling Fan(s)
Flooring Carpet, Ceramic Tile, Laminate, Wood
Fireplaces Number 1
Fireplaces Type Wood Burning
Fireplace true
Appliance Dishwasher, Disposal, Dryer, Electric Range/Oven, Free-Standing Freezer, Exhaust Fan, Refrigerator, Washer, Kitchen Exhaust Fan, Gas Water Heater
Heat Source Natural Gas
Exterior
Exterior Feature Patio, Storage Shed, Yard
Garage Spaces 2.0
Pool None
Utilities Available Cable Connected, Electricity Connected, Natural Gas Connected
Roof Type Asphalt
Porch Patio
Parking Type 2 Car Width, Asphalt, Garage, Attached, Garage Door Opener, Driveway, On Site, On Street, Paved
Building
Lot Description Near Shopping, Near Train
Story 2
Sewer Public Sewer
Water Public
Architectural Style Colonial, Traditional
Others
Senior Community no
Tax ID 1800801000000051
Ownership Fee Simple
Energy Description Natural Gas
Read Less
Want to know what your home might be worth? Contact us for a FREE valuation!

Our team is ready to help you sell your home for the highest possible price ASAP







