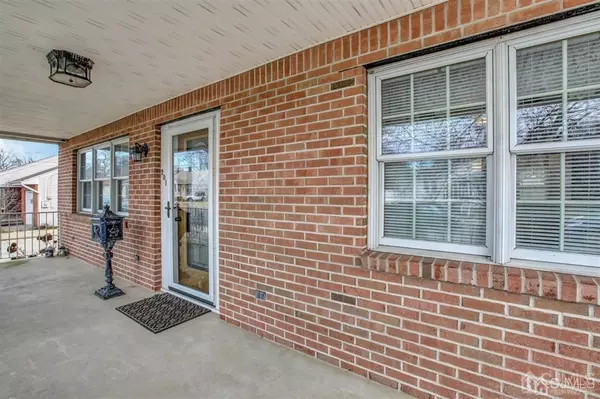$396,000
$355,000
11.5%For more information regarding the value of a property, please contact us for a free consultation.
201 Manor ST Sayreville, NJ 08879
3 Beds
2 Baths
1,325 SqFt
Key Details
Sold Price $396,000
Property Type Single Family Home
Sub Type Single Family Residence
Listing Status Sold
Purchase Type For Sale
Square Footage 1,325 sqft
Price per Sqft $298
Subdivision Morgan
MLS Listing ID 2110800
Sold Date 02/22/21
Style Cape Cod
Bedrooms 3
Full Baths 2
Originating Board CJMLS API
Year Built 1951
Annual Tax Amount $6,876
Tax Year 2019
Lot Size 7,501 Sqft
Acres 0.1722
Lot Dimensions 75 X 100
Property Description
Perfectly Charming, Exquisitely Maintained Cape Cod on one of the Most Appealing Streets in sought-after Morgan section of Sayreville. Extraordinary Curb Appeal, Quality Craftsmanship and Beautiful Updates are the signature of this 3 Bed/2 Bath Home. Center Island Kitchen w/SS appliances & Breakfast Bar overlooking sunken Dining Rm w/hrdwd flrs and Pella Designer Series French Doors & Side Lights. Breezeway transformed into Magnificent Sunroom defined by Exposed Beam Vaulted Ceiling, floor-to-ceiling Pella Windows & Sliding French Doors. 1st Fl MBR features hrdwd flrs and large WIC. 2nd Fl Bdrms incl. features such as exposed wood vaulted ceiling, built-in drawers & shelves, window seat, wainscoting and hrdwd flrs. Any carpeted area has hrdwd flrs beneath. HUGE BSMT w/High Ceiling has working commode and IS IDEAL FOR FINISHING WITH A 3rd FULL BATH. Oversized 2 Car Grge. Roof age = 7 yrs. Quick commute to NYC, S.I. & Bklyn! WON'T LAST LONG!
Location
State NJ
County Middlesex
Zoning R-7
Rooms
Other Rooms Shed(s), Greenhouse
Basement Full, Lavatory (No Sink), Exterior Entry, Interior Entry, Utility Room, Laundry Facilities
Dining Room Formal Dining Room
Kitchen Breakfast Bar, Kitchen Island, Pantry, Eat-in Kitchen
Interior
Interior Features Cedar Closet(s), 1 Bedroom, Kitchen, Bath Main, Living Room, Other Room(s), Dining Room, 2 Bedrooms, Bath Other, None
Heating Baseboard Hotwater, Radiators-Hot Water
Cooling Ceiling Fan(s), Window Unit(s)
Flooring Carpet, Ceramic Tile, Wood
Fireplace false
Appliance Dishwasher, Gas Range/Oven, Exhaust Fan, Microwave, Refrigerator, Washer, Gas Water Heater
Heat Source Natural Gas
Exterior
Exterior Feature Storage Shed, Greenhouse Type Room, Yard
Garage Spaces 2.0
Utilities Available Electricity Connected, Natural Gas Connected
Roof Type Asphalt,See Remarks
Building
Lot Description Near Shopping, Near Train, Level
Story 2
Sewer Public Sewer
Water Public
Architectural Style Cape Cod
Others
Senior Community no
Tax ID 1900488000000050
Ownership Fee Simple
Energy Description Natural Gas
Read Less
Want to know what your home might be worth? Contact us for a FREE valuation!

Our team is ready to help you sell your home for the highest possible price ASAP






