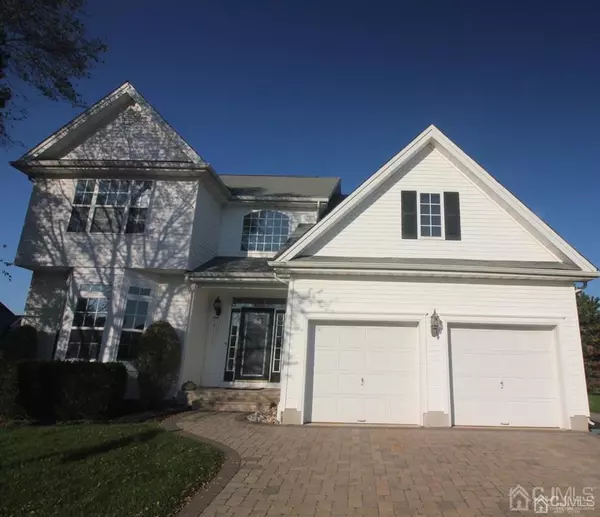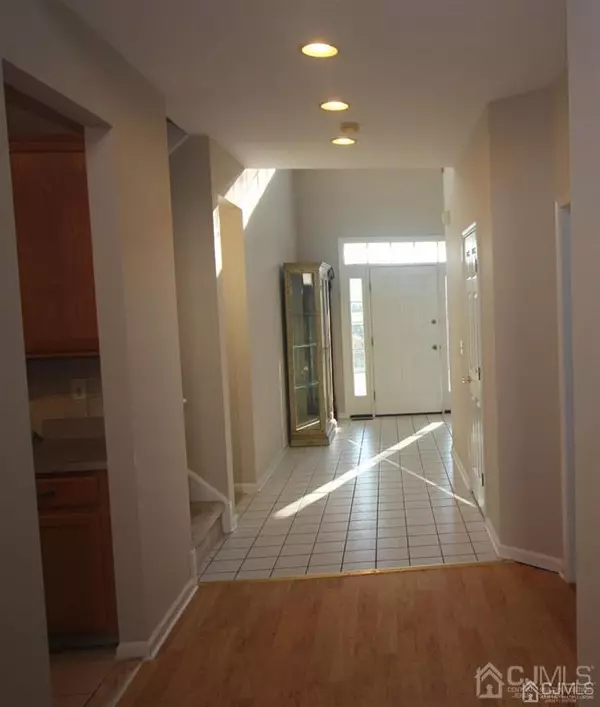$625,000
$625,000
For more information regarding the value of a property, please contact us for a free consultation.
24 Muirfield BLVD Monroe, NJ 08831
4 Beds
3.5 Baths
2,749 SqFt
Key Details
Sold Price $625,000
Property Type Single Family Home
Sub Type Single Family Residence
Listing Status Sold
Purchase Type For Sale
Square Footage 2,749 sqft
Price per Sqft $227
Subdivision Fairways/Forsgate
MLS Listing ID 2108642
Sold Date 01/19/21
Style Colonial
Bedrooms 4
Full Baths 3
Half Baths 1
HOA Fees $118/mo
HOA Y/N true
Originating Board CJMLS API
Year Built 2002
Annual Tax Amount $12,618
Tax Year 2019
Lot Size 7,971 Sqft
Acres 0.183
Lot Dimensions 0.00 x 0.00
Property Description
MOVE in READY BRENTWOOD model in Fairways at Forsgate. Corner property with view of the pond. Sun splashed home inviting your senses to feel it's warmth and serenity. Home features a Custom Paved Driveway and walkway, 2 story entry, has been recently painted, new carpeting throughout, Wide staircase to an open landing upstairs, Recessed lighting, Upgraded SS GE CAFE' appliances, dramatic 2 story Family Room with wood burning fireplace, Formal Dining Room, Eat in Kitchen, Garbage Disposal, Master Bedroom Suite on the first floor with additional 3 bedrooms upstairs, Finished Basement with 6 separate areas of use that include a media center (with surround sound hook ups & speakers) Butlers station with sink, fridge, cabinetry and space for a microwave, large entertainment area with 3 other closed rooms. Relax on the oversized patio with mature landscaping. Enjoy the well maintained common grounds providing a park like setting.
Location
State NJ
County Middlesex
Community Sidewalks
Zoning PRGC
Rooms
Basement Finished, Bath Full, Other Room(s), Interior Entry, Utility Room
Dining Room Formal Dining Room
Kitchen Pantry, Separate Dining Area
Interior
Interior Features Blinds, Cathedral Ceiling(s), Vaulted Ceiling(s), Bath Half, 1 Bedroom, Bath Main, Dining Room, Family Room, Entrance Foyer, Kitchen, Laundry Room, Living Room, 3 Bedrooms, Attic, None, Additional Bath, Other Room(s)
Heating Forced Air
Cooling Central Air, Ceiling Fan(s)
Flooring Carpet, Ceramic Tile, Laminate, Wood
Fireplaces Number 1
Fireplaces Type Fireplace Screen, Wood Burning
Fireplace true
Window Features Screen/Storm Window,Blinds
Appliance Dishwasher, Disposal, Dryer, Gas Range/Oven, Microwave, Refrigerator, Washer, Gas Water Heater
Heat Source Natural Gas
Exterior
Exterior Feature Lawn Sprinklers, Open Porch(es), Patio, Door(s)-Storm/Screen, Screen/Storm Window, Sidewalk
Garage Spaces 2.0
Community Features Sidewalks
Utilities Available Underground Utilities, Cable Connected, Electricity Connected, Natural Gas Connected
Roof Type Asphalt
Handicap Access Stall Shower
Porch Porch, Patio
Parking Type 2 Car Width, Paver Blocks, Garage, Attached, Garage Door Opener, Driveway, Paved
Building
Lot Description Corner Lot, Waterview
Story 2
Sewer Public Sewer
Water Public
Architectural Style Colonial
Others
HOA Fee Include Management Fee,Common Area Maintenance,Snow Removal,Trash
Senior Community no
Tax ID 120006400000001037
Ownership Fee Simple
Energy Description Natural Gas
Pets Description Yes
Read Less
Want to know what your home might be worth? Contact us for a FREE valuation!

Our team is ready to help you sell your home for the highest possible price ASAP







