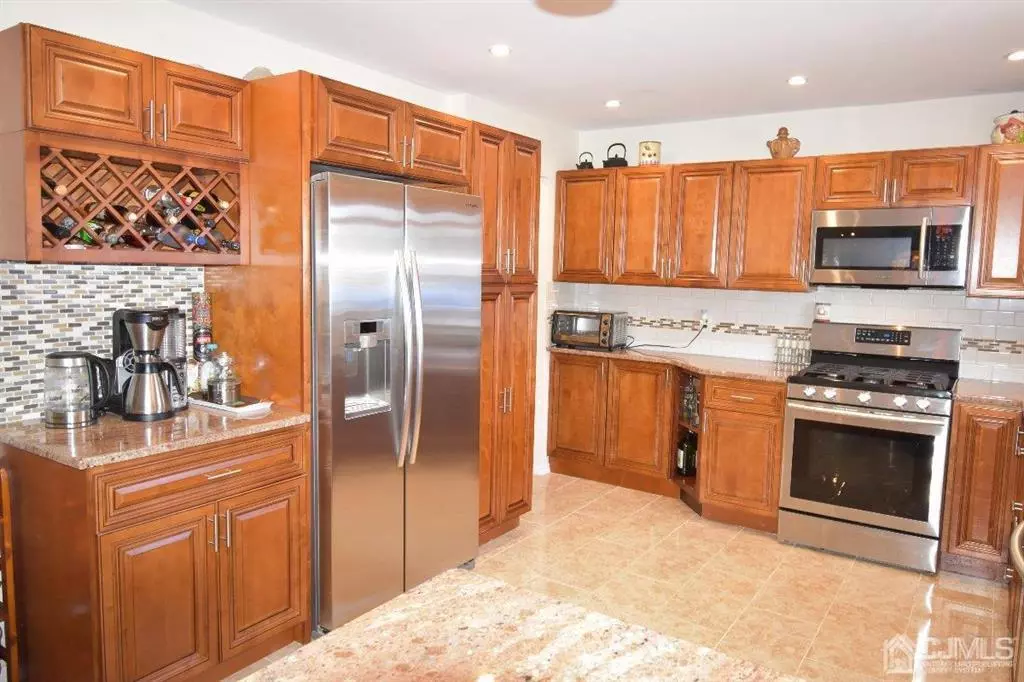$549,500
$549,500
For more information regarding the value of a property, please contact us for a free consultation.
179 Bayview AVE Sayreville, NJ 08879
6 Beds
3 Baths
3,350 SqFt
Key Details
Sold Price $549,500
Property Type Single Family Home
Sub Type Single Family Residence
Listing Status Sold
Purchase Type For Sale
Square Footage 3,350 sqft
Price per Sqft $164
Subdivision Morgan
MLS Listing ID 2106848
Sold Date 02/16/21
Style Ranch
Bedrooms 6
Full Baths 3
Originating Board CJMLS API
Annual Tax Amount $10,545
Tax Year 2019
Lot Size 0.287 Acres
Acres 0.287
Lot Dimensions 100x125
Property Description
Beautiful all brick Ranch located in the desirable Morgan Neighborhood!of Sayreville Twp. Totally renovated home.Offers 6 Bedrooms,3 full Baths and a large 2 car, heated garage, there is plenty of parking space on Driveway. Outdoor deck of kitchen is perfect for all your entertaining needs! Enjoy the spacious living room and the open flow from the sparkling newer Kitchen to the Dining room. Kitchen features maple cabinets a granite half island & counters.Tiled back splash and stainless steel appliances. Engineered Hardwood 1/2 inch Floors,recessed lighting.2 Wood Fireplaces. The finished basement offers so many options with a large recreation Family room, additional Bedrooms, full Bath,direct entrance from outside.Oversized Garage space has attic space for storage.Hot tub in backyard.Minutes to Raritan Bay Waterfront Park. Close to NYC Train,NJ Transit Bus to NYC and main roads. This Home is Truly a Dream Come True!
Location
State NJ
County Middlesex
Zoning Residential
Rooms
Other Rooms Shed(s)
Basement Finished, Bath Full, Bedroom, Exterior Entry, Recreation Room, Storage Space, Interior Entry, Utility Room, Laundry Facilities
Dining Room Formal Dining Room
Kitchen Granite/Corian Countertops, Breakfast Bar, Eat-in Kitchen, Separate Dining Area
Interior
Interior Features Entrance Foyer, Kitchen, 3 Bedrooms, Bath Main, Living Room, Bath Other, Other Room(s), Dining Room, Florida Room, Attic, None, Den/Study, Additional Bath, Additional Bedroom
Heating Baseboard, Separate Control
Cooling Central Air
Flooring See Remarks
Fireplaces Number 2
Fireplaces Type Wood Burning
Fireplace true
Appliance Dishwasher, Dryer, Gas Range/Oven, Microwave, Refrigerator, Washer, Gas Water Heater
Heat Source Natural Gas
Exterior
Exterior Feature Deck, Storage Shed, Yard
Garage Spaces 2.0
Utilities Available Natural Gas Connected
Roof Type Asphalt
Porch Deck
Building
Lot Description Near Train, Waterview, Near Public Transit
Story 1
Sewer Public Sewer
Water Public
Architectural Style Ranch
Others
Senior Community no
Tax ID 19044703800024
Ownership Fee Simple
Energy Description Natural Gas
Read Less
Want to know what your home might be worth? Contact us for a FREE valuation!

Our team is ready to help you sell your home for the highest possible price ASAP






