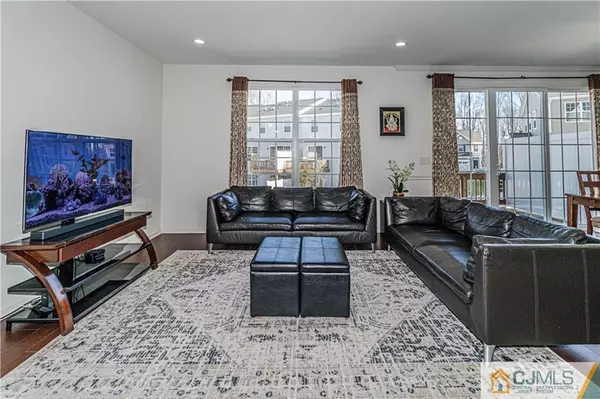$605,000
$599,994
0.8%For more information regarding the value of a property, please contact us for a free consultation.
104 Baker ST South Brunswick, NJ 08852
3 Beds
2.5 Baths
2,256 SqFt
Key Details
Sold Price $605,000
Property Type Townhouse
Sub Type Townhouse,Condo/TH
Listing Status Sold
Purchase Type For Sale
Square Footage 2,256 sqft
Price per Sqft $268
Subdivision Cambridge Crossing
MLS Listing ID 2150110M
Sold Date 04/30/21
Style Middle Unit,Townhouse,Two Story
Bedrooms 3
Full Baths 2
Half Baths 1
Maintenance Fees $250
HOA Y/N true
Originating Board CJMLS API
Year Built 2016
Annual Tax Amount $11,622
Tax Year 2020
Lot Size 2,613 Sqft
Acres 0.06
Property Description
Built in 2016, located in Cambridge Crossing development, is a 2-story townhome with 3 BRs, 2.5 Baths, Living Room, Family Room/ Dining Room Combo & Full Finished Daylight (Wok-out) Basement, open and airy floor plan, Kitchen with Upgraded Cabinets, Premium Stainless-Steel Appliances, Granite Countertops, Center Island, Large Pantry, Tiled Backsplash, Hard Wood floor, and Slide Door to Deck. Luxurious Master Bedroom on 2nd floor has Wok-In Closet & Bathroom with Dual Vanities, Seamless Glass Shower Enclosure, Soaking Tub, Designer Tile & Granite Countertops. The second floor has two more Bedrooms, a Full 2nd Bathroom, a Large Open Loft. which can be used as Entertain Room or Seating Area & a Laundry Room. Fully Finished Daylight Basement has Entertainment Room with 7 built-in speakers, vinyl flooring, and storage area. Recessed Lighting. Excellent South Brunswick schools. Great location, minutes away from commute to NYC trains/buses, Major Highways.
Location
State NJ
County Middlesex
Rooms
Basement Finished, Daylight, Interior Entry, Exterior Entry, Recreation Room, Storage Space, Utility Room
Dining Room Living Dining Combo
Kitchen Kitchen Island, Eat-in Kitchen, Granite/Corian Countertops, Pantry
Interior
Interior Features Dining Room, Bath Half, Family Room, Storage, Entrance Foyer, Kitchen, Living Room, 1 Bedroom, 2 Bedrooms, 3 Bedrooms, Bath Main, Bath Second, Laundry Room, Loft, None
Heating Forced Air
Cooling Central Air
Flooring Carpet, Ceramic Tile, Wood
Fireplace false
Appliance Dishwasher, Dryer, Gas Range/Oven, Microwave, Refrigerator, Washer, Gas Water Heater
Heat Source Natural Gas
Exterior
Exterior Feature Deck, Fencing/Wall, Lawn Sprinklers, Patio, Yard
Garage Spaces 1.0
Fence Fencing/Wall
Pool None
Utilities Available Underground Utilities, Cable Connected, Electricity Connected, Natural Gas Connected
Roof Type Asphalt
Porch Deck, Patio
Parking Type 1 Car Width, Asphalt, Built-In Garage, Driveway, Paved
Building
Lot Description Cul-De-Sac, Near Shopping
Story 2
Sewer Public Sewer
Water Public
Architectural Style Middle Unit, Townhouse, Two Story
Others
HOA Fee Include Common Area Maintenance,Maintenance Structure,Maintenance Grounds,Maintenance Fee,Snow Removal,Trash
Senior Community no
Tax ID 210008400000000438
Ownership Condominium
Energy Description Natural Gas
Read Less
Want to know what your home might be worth? Contact us for a FREE valuation!

Our team is ready to help you sell your home for the highest possible price ASAP







