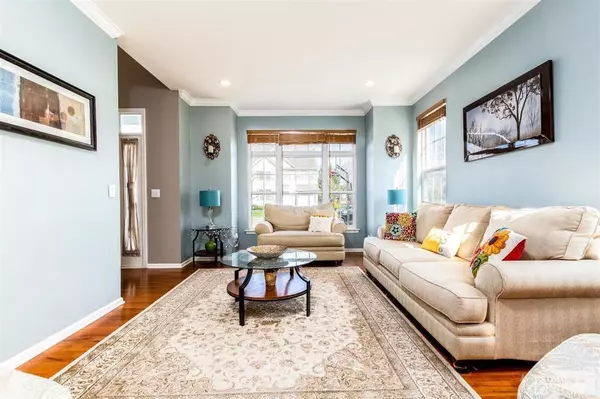$950,000
$885,000
7.3%For more information regarding the value of a property, please contact us for a free consultation.
27 Birch DR Plainsboro, NJ 08536
4 Beds
3.5 Baths
3,234 SqFt
Key Details
Sold Price $950,000
Property Type Single Family Home
Sub Type Single Family Residence
Listing Status Sold
Purchase Type For Sale
Square Footage 3,234 sqft
Price per Sqft $293
Subdivision Walker Gordon Farms Sub
MLS Listing ID 2114887R
Sold Date 06/28/21
Style Colonial
Bedrooms 4
Full Baths 3
Half Baths 1
HOA Fees $65/mo
HOA Y/N true
Originating Board CJMLS API
Year Built 1999
Annual Tax Amount $18,406
Tax Year 2020
Lot Size 0.260 Acres
Acres 0.26
Lot Dimensions 0.00 x 0.00
Property Description
No more showings, highest and best by 4/12, 7pm-8pm. Welcome to this East facing gorgeous home situated on one of the neighborhood's best lots This center hall colonial welcomes you with a grand paved driveway. You will be amazed seeing how beautifully the house is maintained and updated throughout and boasting a fabulous open floor plan,a wonderful blend of sophistication and comfort which is perfect for today's living.Its situated on a premium wooded lot that offers a natural tree-lined backdrop, a brand new gorgeous paver patio with a built-in firepit for lounging with big group of friends or family gatherings. A main floor study that can be converted into a bedroom. Upgraded kitchen with 42 cabinets, center island with best quality granite and stainless-steel appliances, very generous size family room is just off the kitchen. Upper level offers four bedrooms. Master suite with California closet, upgraded master bath. Three additional bedrooms share a hall bath, amazingly finished basement. Close to Station and all major highway
Location
State NJ
County Middlesex
Zoning R-90
Rooms
Basement Finished, Bath Full, Bedroom, Recreation Room, Storage Space
Dining Room Formal Dining Room
Kitchen Granite/Corian Countertops, Breakfast Bar, Kitchen Exhaust Fan, Kitchen Island, Pantry, Eat-in Kitchen
Interior
Interior Features Entrance Foyer, Kitchen, Laundry Room, Library/Office, Living Room, Dining Room, Family Room, 1 Bedroom, 2 Bedrooms, 3 Bedrooms, 4 Bedrooms, Bath Main, Bath Second, None
Heating Forced Air
Cooling Central Air, Ceiling Fan(s)
Flooring Carpet, Ceramic Tile, Wood
Fireplaces Number 1
Fireplaces Type See Remarks
Fireplace true
Appliance Dishwasher, Dryer, Gas Range/Oven, Exhaust Fan, Microwave, Refrigerator, Oven, Washer, Kitchen Exhaust Fan, Gas Water Heater
Heat Source Natural Gas
Exterior
Garage Spaces 2.0
Utilities Available Natural Gas Connected
Roof Type Asphalt
Building
Lot Description See Remarks
Story 2
Sewer Public Sewer
Water Public
Architectural Style Colonial
Others
Senior Community no
Tax ID 1801801000000040
Ownership Fee Simple
Energy Description Natural Gas
Read Less
Want to know what your home might be worth? Contact us for a FREE valuation!

Our team is ready to help you sell your home for the highest possible price ASAP







