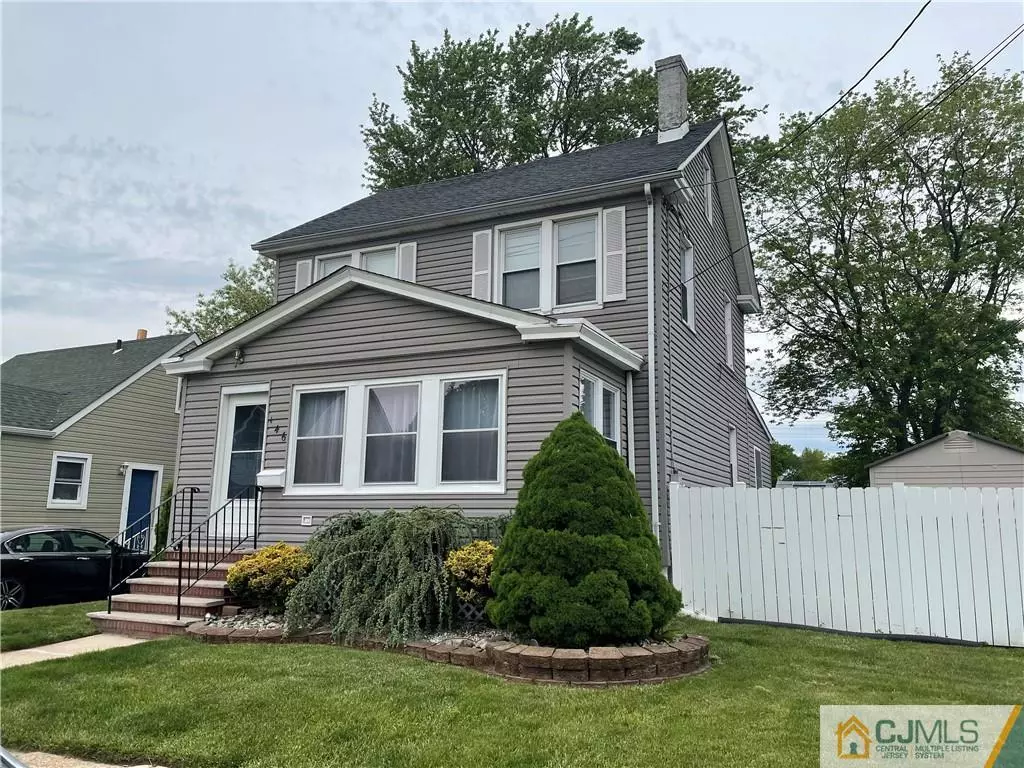$432,000
$419,950
2.9%For more information regarding the value of a property, please contact us for a free consultation.
146 Bucknell AVE Woodbridge Proper, NJ 07095
5 Beds
2 Baths
1,464 SqFt
Key Details
Sold Price $432,000
Property Type Single Family Home
Sub Type Single Family Residence
Listing Status Sold
Purchase Type For Sale
Square Footage 1,464 sqft
Price per Sqft $295
Subdivision Edgar Hill
MLS Listing ID 2150524M
Sold Date 08/02/21
Style Colonial
Bedrooms 5
Full Baths 2
Originating Board CJMLS API
Year Built 1916
Annual Tax Amount $8,661
Tax Year 2020
Lot Size 5,000 Sqft
Acres 0.1148
Lot Dimensions 50X100
Property Description
This Colonial style home was completely renovated in 2002-2003. The enclosed front porch leads to the spacious living room that has a gas fireplace. You can enjoy meals with family & friends in the formal dining room, or have your your morning beverage in the roomy eat in kitchen, that also has newer cabinetry throughout. Bedrooms have ample closet & storage space. Finished attic offers several possibilities for an additional bedroom, storage, or TV-Bonus room. 1st floor has an addition that has a full bedroom and a full bath which would be very convenient for a family member. Corner property located in the desirable Edgar Hill section of Woodbridge Proper. Just up the street from a municipal park. Approx. 5-10 drive to the Woodbridge Train Station, but also easily accessible to NJ Transit buses, NJ Turnpike & GS Parkway access. Cozy backyard space for summer activities. Full unfinished basement handles your storage needs with room to do other things. Showings start 5/27/21
Location
State NJ
County Middlesex
Zoning R-6
Rooms
Basement Full, Laundry Facilities, Storage Space
Dining Room Formal Dining Room
Kitchen Eat-in Kitchen
Interior
Interior Features 1 Bedroom, Dining Room, Bath Second, Bath Full, Kitchen, Living Room, 3 Bedrooms, Bath Main
Heating Forced Air
Cooling Central Air
Flooring See Remarks
Fireplaces Number 1
Fireplaces Type Gas
Fireplace true
Appliance Dishwasher, Gas Range/Oven, Gas Water Heater
Heat Source Natural Gas
Exterior
Utilities Available Electricity Connected, Natural Gas Connected
Roof Type Asphalt
Handicap Access See Remarks, Stall Shower
Building
Lot Description Corner Lot
Story 3
Sewer Public Sewer
Water Public
Architectural Style Colonial
Others
Senior Community no
Tax ID 25006000400015
Ownership Fee Simple
Energy Description Natural Gas
Read Less
Want to know what your home might be worth? Contact us for a FREE valuation!

Our team is ready to help you sell your home for the highest possible price ASAP






