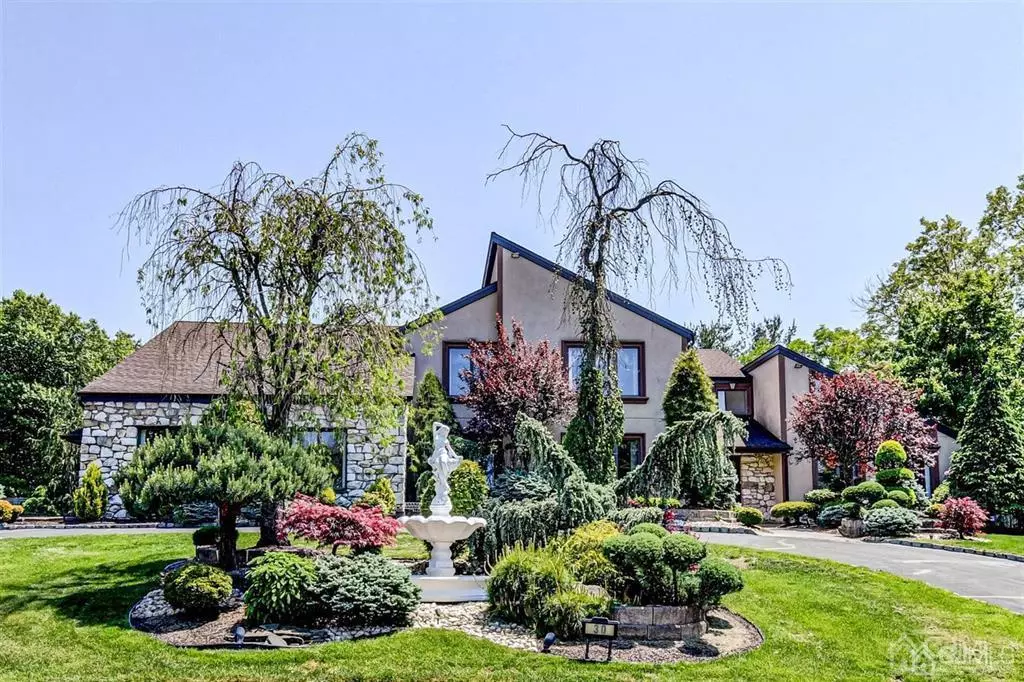$999,000
$900,000
11.0%For more information regarding the value of a property, please contact us for a free consultation.
30 Opatut CT Marlboro, NJ 07751
7 Beds
3.5 Baths
4,783 SqFt
Key Details
Sold Price $999,000
Property Type Single Family Home
Sub Type Single Family Residence
Listing Status Sold
Purchase Type For Sale
Square Footage 4,783 sqft
Price per Sqft $208
Subdivision Farrington Est.
MLS Listing ID 2117620R
Sold Date 08/09/21
Style Contemporary
Bedrooms 7
Full Baths 3
Half Baths 1
Originating Board CJMLS API
Year Built 1991
Annual Tax Amount $17,340
Tax Year 2020
Lot Size 0.720 Acres
Acres 0.72
Lot Dimensions 129.00 x 215.00
Property Description
Magnificently kept cul-de-sac North-West facing home, one of the kind at Farrington Est in Morganville features manicured curb appearl, custom built fountain, circular DRW, open foyer w/marble fl, 3br + 1.5bath on 1st fl, HWF, whole house intercom, central vac, gourmet spacious kitchen w/custom built cabinets, center island, pantry, double wall ovens, EIK overlooking private oasis park like backyard w/oversized Trex/wood double deck, custom built gazebo, koi pond, heated in-ground pool, meticulously maintained landscape. MBR suite w/WIC, marble thr out, 3 sinks, bidet, large shower, whirlpool & skylight. Walkout bsm w/high ceiling, french drain, adds roughly 1400sf+ space. New furnace and AC system. Near public trans, NYC bus, restaurant, mall, top schools like FRHSD & MCVSD.
Location
State NJ
County Monmouth
Community Sidewalks
Zoning SF-20
Rooms
Other Rooms Shed(s)
Basement Full, Daylight
Dining Room Formal Dining Room
Kitchen Kitchen Island, Pantry, Eat-in Kitchen
Interior
Interior Features Blinds, Central Vacuum, Intercom, Security System, Skylight, 1 Bedroom, 2 Bedrooms, 3 Bedrooms, Kitchen, Laundry Room, Bath Half, Living Room, Bath Full, Dining Room, Family Room, 4 Bedrooms, Bath Main, Attic
Heating Zoned, Forced Air
Cooling Central Air, Ceiling Fan(s), Zoned
Flooring Carpet, Ceramic Tile, Marble, Wood
Fireplaces Number 1
Fireplaces Type Gas
Fireplace true
Window Features Blinds,Skylight(s)
Appliance Self Cleaning Oven, Dishwasher, Dryer, Gas Range/Oven, Microwave, Refrigerator, Range, Oven, Washer, Gas Water Heater
Heat Source Natural Gas
Exterior
Exterior Feature Lawn Sprinklers, Deck, Patio, Sidewalk, Fencing/Wall, Storage Shed, Yard
Garage Spaces 3.0
Fence Fencing/Wall
Pool In Ground
Community Features Sidewalks
Utilities Available Natural Gas Connected
Roof Type Asphalt
Porch Deck, Patio
Building
Lot Description Cul-De-Sac
Faces Northwest
Story 2
Sewer Public Sewer
Water Public
Architectural Style Contemporary
Others
Senior Community no
Tax ID 3000193000000039
Ownership Fee Simple
Security Features Security System
Energy Description Natural Gas
Read Less
Want to know what your home might be worth? Contact us for a FREE valuation!

Our team is ready to help you sell your home for the highest possible price ASAP






