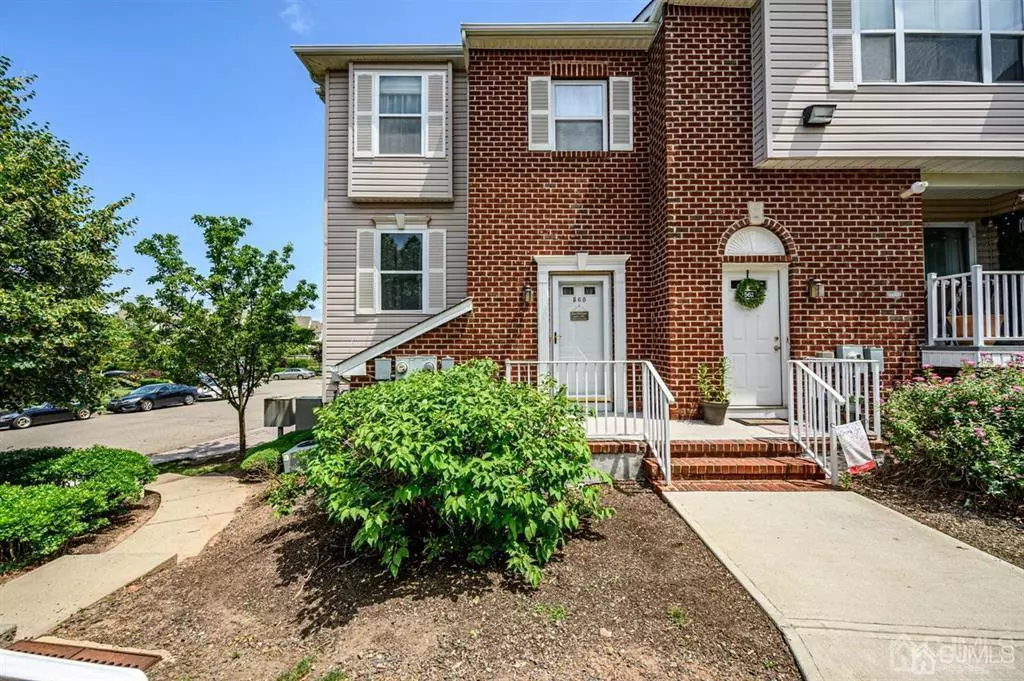$235,000
$247,900
5.2%For more information regarding the value of a property, please contact us for a free consultation.
560 Great Beds CT #560 Perth Amboy, NJ 08861
2 Beds
2.5 Baths
1,283 SqFt
Key Details
Sold Price $235,000
Property Type Condo
Sub Type Condo/TH
Listing Status Sold
Purchase Type For Sale
Square Footage 1,283 sqft
Price per Sqft $183
Subdivision Harbortown Sail
MLS Listing ID 2118110R
Sold Date 08/20/21
Style End Unit
Bedrooms 2
Full Baths 2
Half Baths 1
Maintenance Fees $237
HOA Y/N true
Originating Board CJMLS API
Year Built 2007
Annual Tax Amount $6,495
Tax Year 2020
Lot Size 487 Sqft
Acres 0.0112
Lot Dimensions 0.00 x 0.00
Property Description
Amazing End Unit Townhome in desirable Harbortown Sail boasts a modern flare & spacious layout. Step inside to find a freshly painted home with crisp & neutral tones. Crown molding and gorgeous HW floors expand throughout. Extensive LR has an electric fireplace + a gorgeous stone accent wall w/a custom wood mantle and the Formal DR with trendy chandelier. EIK is beautiful with granite counters, under cab lighting, glass mosaic backsplash, SS appliances and access to the 6x14 private balcony. 2 Bedrooms are each generously sized w/plush neutral carpet. 1 being the Master Suite w/it's own EnSuite Bath and WIC. 2 car garage with electric garage opener. Laundry in the unit is so convenient with newer W&D. Stay involved in the community at the clubhouse and pool, right in time for Summer fun! All minutes away from local amenities, major roads and a quick easy commute to NYC. This one will not last. Come and see today!
Location
State NJ
County Middlesex
Community Clubhouse, Outdoor Pool, Playground, Curbs, Sidewalks
Rooms
Dining Room Formal Dining Room
Kitchen Granite/Corian Countertops, Eat-in Kitchen
Interior
Interior Features Drapes-See Remarks, Kitchen, Bath Half, Living Room, Dining Room, 2 Bedrooms, Laundry Room, Bath Full, Bath Other, Attic
Heating Forced Air
Cooling Central Air, Ceiling Fan(s), Attic Fan
Flooring Carpet, Ceramic Tile, Wood
Fireplaces Number 1
Fireplaces Type See Remarks
Fireplace true
Window Features Drapes
Appliance Dishwasher, Dryer, Gas Range/Oven, Microwave, Refrigerator, Washer, Electric Water Heater
Heat Source Natural Gas
Exterior
Exterior Feature Curbs, Patio, Sidewalk
Garage Spaces 2.0
Pool Outdoor Pool, In Ground
Community Features Clubhouse, Outdoor Pool, Playground, Curbs, Sidewalks
Utilities Available Electricity Connected, Natural Gas Connected
Roof Type Asphalt
Porch Patio
Building
Lot Description Near Shopping, Near Public Transit
Story 2
Sewer Public Sewer
Water Public
Architectural Style End Unit
Others
HOA Fee Include Common Area Maintenance,Maintenance Structure,Snow Removal,Trash,Maintenance Grounds
Senior Community no
Tax ID 160035306000050000C0560
Ownership Condominium
Energy Description Natural Gas
Pets Allowed Yes
Read Less
Want to know what your home might be worth? Contact us for a FREE valuation!

Our team is ready to help you sell your home for the highest possible price ASAP






