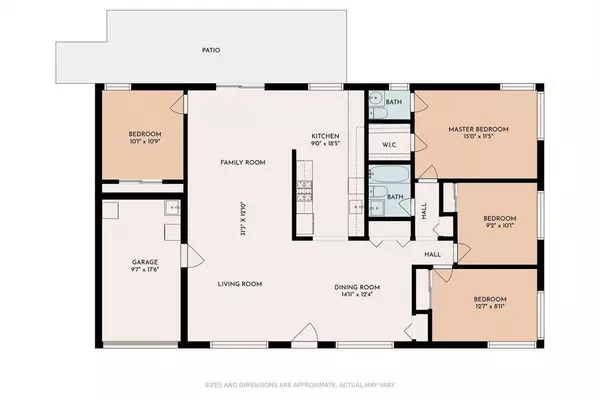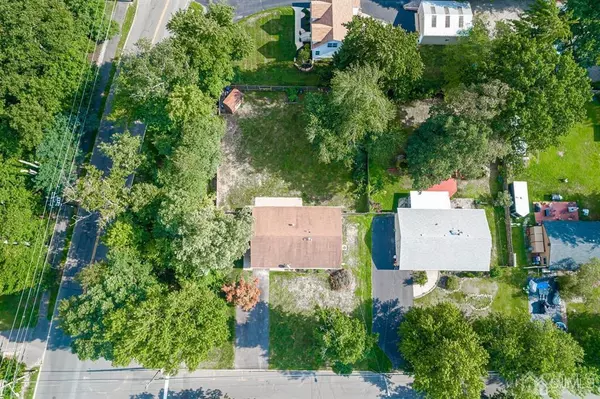$439,900
$425,000
3.5%For more information regarding the value of a property, please contact us for a free consultation.
2 Hawthorne RD South Brunswick, NJ 08824
4 Beds
1.5 Baths
1,508 SqFt
Key Details
Sold Price $439,900
Property Type Single Family Home
Sub Type Single Family Residence
Listing Status Sold
Purchase Type For Sale
Square Footage 1,508 sqft
Price per Sqft $291
Subdivision Kendall Park Sec 04A-4D
MLS Listing ID 2203332R
Sold Date 10/21/21
Style Ranch
Bedrooms 4
Full Baths 1
Half Baths 1
Originating Board CJMLS API
Year Built 1958
Annual Tax Amount $7,420
Tax Year 2020
Lot Size 0.365 Acres
Acres 0.3647
Lot Dimensions 169.00 x 94.00
Property Description
Absolutely Pristine & Spotless! Beautifully updated & lovingly maintained. Open concept floor plan with plenty of natural sunlight and neutral pallet. Custom Kitchen with 42 cabinets, brand new SS appliances with ThinQ remote control & oven with air fryer, Industrial style pull down faucet and granite counters. Brand new baths, main bath is Alexa controlled. New interior panel doors with lever handles. New light fixtures and switch plates. Brand new 200 Amp electrical panel. Newer PVC sewer line. New attic fan. Newer tankless hot water heater. New double wide blacktop driveway, new front pavers leading to the side and around to the back patio and new Craftsman style front door. Garage door 4 years old. Fenced-in yard. Several brand new windows. HIGH RANKING SCHOOL SYSTEM with elementary school a few blocks away. Nearby park with playground, & basketball. Close to Bus, Shopping & Restaurants. Can close fast. Just unpack! Showings start 9/02/2021
Location
State NJ
County Middlesex
Zoning R-3
Rooms
Other Rooms Shed(s)
Dining Room Formal Dining Room
Kitchen Granite/Corian Countertops, Kitchen Exhaust Fan, Eat-in Kitchen
Interior
Interior Features Kitchen, 4 Bedrooms, Bath Half, Living Room, Bath Full, Dining Room, None
Heating Forced Air
Cooling Central Air
Flooring Carpet, Ceramic Tile, Laminate
Fireplace false
Appliance Dishwasher, Dryer, Gas Range/Oven, Exhaust Fan, Microwave, Refrigerator, Washer, Kitchen Exhaust Fan, Gas Water Heater
Heat Source Natural Gas
Exterior
Exterior Feature Patio, Fencing/Wall, Storage Shed, Yard
Garage Spaces 1.0
Fence Fencing/Wall
Utilities Available Underground Utilities, Electricity Connected, Natural Gas Connected
Roof Type Asphalt
Porch Patio
Building
Lot Description Near Shopping, Corner Lot, Level, Near Public Transit
Story 1
Sewer Public Sewer
Water Public
Architectural Style Ranch
Others
Senior Community no
Tax ID 2100321000000018
Ownership Fee Simple
Energy Description Natural Gas
Read Less
Want to know what your home might be worth? Contact us for a FREE valuation!

Our team is ready to help you sell your home for the highest possible price ASAP






