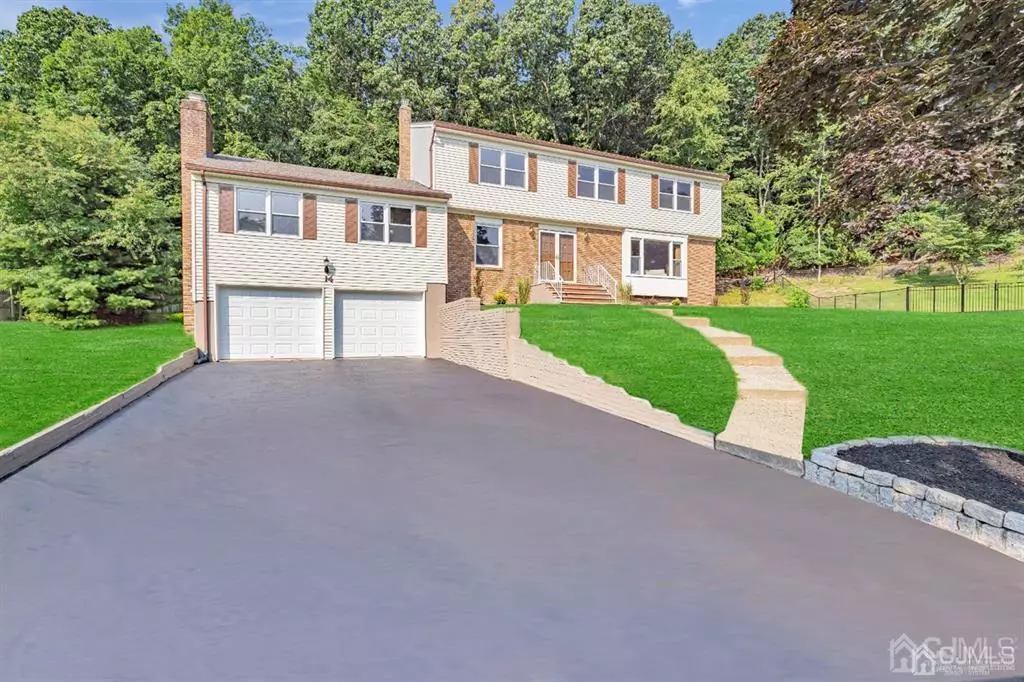$725,000
$690,000
5.1%For more information regarding the value of a property, please contact us for a free consultation.
14 Huron CT East Brunswick, NJ 08816
5 Beds
3.5 Baths
3,123 SqFt
Key Details
Sold Price $725,000
Property Type Single Family Home
Sub Type Single Family Residence
Listing Status Sold
Purchase Type For Sale
Square Footage 3,123 sqft
Price per Sqft $232
Subdivision Indian Forest Sec 04
MLS Listing ID 2201639R
Sold Date 10/18/21
Style Colonial
Bedrooms 5
Full Baths 3
Half Baths 1
Originating Board CJMLS API
Year Built 1980
Annual Tax Amount $16,495
Tax Year 2020
Lot Size 0.422 Acres
Acres 0.4222
Lot Dimensions 152.00 x 121.00
Property Description
Our BEAUTIFUL remodeled 3123' 5 bedroom, 3.5 bath center hall colonial in a sought out distinguished neighborhood is gracefully tucked away on a third acre quiet cul-de-sac near award winning East Brunswick Blue Ribbon schools, parks, NY transportation! Some extra features for the entire home include 4 year new Brazilian cherry wood floors throughout, 4 year new porcelain floors in entrance and kitchen, 4 year new window treatments including room darkening shades for all bedrooms, 2009 new windows, new interior and exterior custom lighting including recessed and chandeliers, 2017 year new all appliances, 2019+2006 different sections new roof. The main level offers an impressive entrance, a massive family room with a granite fireplace, French doors, new custom sconces, recessed lighting, a wall of windows, a substantial living room with recessed lighting, a banquet sized dining room with a new custom chandelier, a just remodeled custom chef's kitchen, an additional half bath and a spacious en-suite with sliders leading to the deck! The 2017 completely remodeled grand kitchen boasts walls of extended quartz counters, a breakfast bar, solid wood cabs, all stainless steel appliances, custom hood, custom backsplash and a separate breakfast room with a partial wall that opens to the banquet sized dining room. The 2nd floor continues with 4 king sized bedrooms with substantial closets and room darkening custom shades, 2 remodeled baths including an en-suite. The main bedroom offers a large closet, dressing area and full remodeled bath. Wonderful for entertaining is the 1400' finished basement with great ceiling height adding to the living space which includes a recreation room/gym with built-ins and recessed lighting, an additional bedroom(not counted as part of the 5) and a large storage area. Additional special features include 3.5 floor-ceiling tiled baths, maintenance free brick and vinyl sided exterior, French and 6 panel doors. This is a home that surely must be seen!
Location
State NJ
County Middlesex
Zoning R2
Rooms
Basement Full, Finished, Bedroom, Recreation Room, Storage Space, Utility Room, Laundry Facilities
Dining Room Dining L
Kitchen Granite/Corian Countertops, Breakfast Bar, Pantry, Eat-in Kitchen, Separate Dining Area
Interior
Interior Features Blinds, Shades-Existing, 1 Bedroom, Entrance Foyer, Kitchen, Bath Half, Living Room, Bath Full, Dining Room, Family Room, 4 Bedrooms, Bath Second, Bath Third, None
Heating Zoned, Forced Air
Cooling Zoned
Flooring Ceramic Tile, Laminate, Wood
Fireplaces Number 1
Fireplaces Type Fireplace Screen, Wood Burning
Fireplace true
Window Features Insulated Windows,Blinds,Shades-Existing
Appliance Self Cleaning Oven, Dishwasher, Disposal, Dryer, Gas Range/Oven, Exhaust Fan, Refrigerator, Washer, Gas Water Heater
Heat Source Natural Gas
Exterior
Exterior Feature Deck, Door(s)-Storm/Screen, Yard, Insulated Pane Windows
Garage Spaces 2.0
Pool None
Utilities Available Cable TV, Underground Utilities, Cable Connected, Electricity Connected, Natural Gas Connected
Roof Type Asphalt
Porch Deck
Building
Lot Description Near Shopping, Cul-De-Sac, Near Public Transit
Faces Northeast
Story 2
Sewer Public Sewer
Water Public
Architectural Style Colonial
Others
Senior Community no
Tax ID 04003221100064
Ownership Fee Simple
Energy Description Natural Gas
Pets Allowed Yes
Read Less
Want to know what your home might be worth? Contact us for a FREE valuation!

Our team is ready to help you sell your home for the highest possible price ASAP






