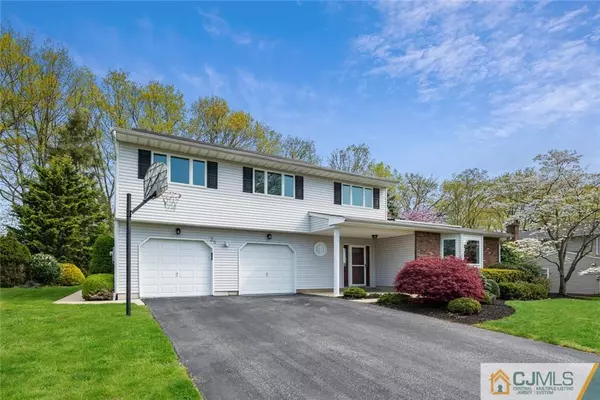$605,000
$589,000
2.7%For more information regarding the value of a property, please contact us for a free consultation.
25 London DR East Brunswick, NJ 08816
4 Beds
2.5 Baths
2,178 SqFt
Key Details
Sold Price $605,000
Property Type Single Family Home
Sub Type Single Family Residence
Listing Status Sold
Purchase Type For Sale
Square Footage 2,178 sqft
Price per Sqft $277
Subdivision Willow Wick Estates Sec
MLS Listing ID 2150333M
Sold Date 06/23/21
Style Custom Home,Split Level
Bedrooms 4
Full Baths 2
Half Baths 1
Originating Board CJMLS API
Year Built 1974
Annual Tax Amount $13,637
Tax Year 2020
Lot Size 0.344 Acres
Acres 0.3444
Lot Dimensions 100X150
Property Description
Gorgeous Renovated and extended home in highly desirable neighborhood. All new kitchen cabinets with granite countertops and stainless steel appliances package. Beautiful 3 new bathrooms. Freshly painted. Gleaming hardwood floor throughout. Living room with vaulted ceiling. New floor in family room and finished basement. All new light fixtures and recessed lights. New doors and trims. Replaced furnace, air conditioner and water heater. Large extension to enlarge master bedroom with Walk in- closet and an office plus 4th bedroom addition. Anderson windows. Trex wood deck plus concrete patio. Large yard. Solar system to complete this package with no fixed monthly lease payment Just pay for your monthly usage at a lower rate. you must see to appreciate. Seller is a licensed real estate broker in NJ.
Location
State NJ
County Middlesex
Zoning R3
Rooms
Basement Finished, Laundry Facilities, Recreation Room, Utility Room
Dining Room Dining L
Kitchen Eat-in Kitchen
Interior
Interior Features Vaulted Ceiling(s), Bath Half, Family Room, Entrance Foyer, Dining Room, Kitchen, Living Room, 4 Bedrooms, Bath Main, Bath Second
Heating Forced Air
Cooling Central Air
Flooring Carpet, Ceramic Tile, Wood
Fireplace false
Appliance Dishwasher, Dryer, Gas Range/Oven, Microwave, Refrigerator, Washer, Gas Water Heater
Heat Source Natural Gas
Exterior
Exterior Feature Deck, Lawn Sprinklers, Patio
Garage Spaces 2.0
Utilities Available Underground Utilities, Electricity Connected, Natural Gas Connected
Roof Type Asphalt
Porch Deck, Patio
Parking Type 2 Car Width, Asphalt, Attached
Building
Lot Description Near Public Transit
Story 3
Sewer Public Sewer
Water Public
Architectural Style Custom Home, Split Level
Others
Senior Community no
Tax ID 04001332200013
Ownership Fee Simple
Energy Description Natural Gas
Read Less
Want to know what your home might be worth? Contact us for a FREE valuation!

Our team is ready to help you sell your home for the highest possible price ASAP







