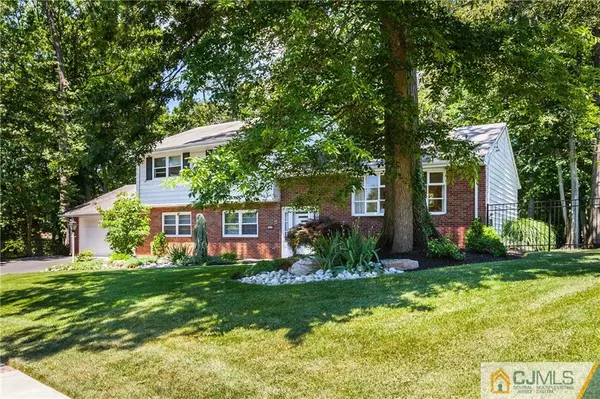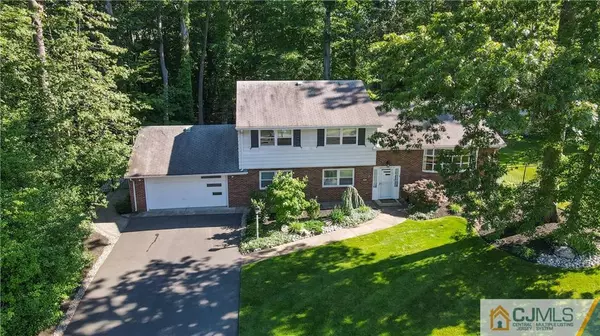$540,000
$525,000
2.9%For more information regarding the value of a property, please contact us for a free consultation.
371 Gerry RD North Brunswick, NJ 08902
4 Beds
3 Baths
2,132 SqFt
Key Details
Sold Price $540,000
Property Type Single Family Home
Sub Type Single Family Residence
Listing Status Sold
Purchase Type For Sale
Square Footage 2,132 sqft
Price per Sqft $253
Subdivision Colonial Gardens
MLS Listing ID 2150734M
Sold Date 08/27/21
Style Split Level
Bedrooms 4
Full Baths 3
Originating Board CJMLS API
Year Built 1960
Annual Tax Amount $13,424
Tax Year 2020
Lot Size 0.482 Acres
Acres 0.4821
Lot Dimensions 70X300
Property Description
This home is an entertainers dream, and has a resort-like backyard that will be your outdoor oasis. The high quality updates begin in the designer kitchen, featuring quartzite countertops and stainless steel appliances, including a GE double oven and Bosch dishwasher. Neutral colors, a combination of new and refinished wood floors, updated trim & doors, and recessed lights throughout offer the perfect decor. There are crown moldings in the master bedroom, kitchen, dining room and family room. The master suite features a beautifully updated full marble bath, and the first-floor full bathroom was fully renovated in 2020. 3-zone hot-water baseboard heat, and central air conditioning, for year-round comfort. Beautiful custom built-ins for storage in the family room and the adjacent 4th bedroom. The partial basement is partially finished, with built in closets for even more storage. Step out the back door to the salt-water pool, surrounded by a gorgeous paver patio, and beautifully manicured landscaping. The pool had a new liner installed in 2017, new safety fence in 2020, and new plumbing and salt cell in 2021. Driveway was paved in 2019. Don't miss this one!
Location
State NJ
County Middlesex
Zoning R2
Rooms
Basement Partially Finished, Laundry Facilities, Recreation Room, Utility Room
Dining Room Dining L
Kitchen Eat-in Kitchen, Granite/Corian Countertops
Interior
Interior Features 1 Bedroom, Bath Full, Family Room, Dining Room, Kitchen, Living Room, 3 Bedrooms, Bath Main, Bath Second
Heating Baseboard Cast Iron, Baseboard Hotwater
Cooling Central Air
Flooring Wood
Fireplace false
Appliance Dishwasher, Gas Range/Oven, Microwave, Refrigerator, Gas Water Heater
Heat Source Natural Gas
Exterior
Garage Spaces 2.0
Pool In Ground
Utilities Available Electricity Connected, Natural Gas Connected
Roof Type Asphalt
Building
Lot Description Interior Lot, Irregular Lot
Story 2
Sewer Public Sewer
Water Public
Architectural Style Split Level
Others
Senior Community no
Tax ID 1400259000000052
Ownership Fee Simple
Energy Description Natural Gas
Read Less
Want to know what your home might be worth? Contact us for a FREE valuation!

Our team is ready to help you sell your home for the highest possible price ASAP






