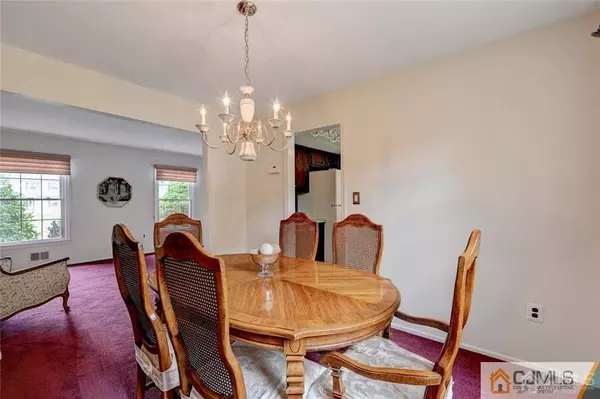$510,000
$529,000
3.6%For more information regarding the value of a property, please contact us for a free consultation.
8 Tiby PL South Brunswick, NJ 08852
5 Beds
2.5 Baths
2,735 SqFt
Key Details
Sold Price $510,000
Property Type Single Family Home
Sub Type Single Family Residence
Listing Status Sold
Purchase Type For Sale
Square Footage 2,735 sqft
Price per Sqft $186
Subdivision Oaktree Homes
MLS Listing ID 2005298
Sold Date 02/14/20
Style Colonial
Bedrooms 5
Full Baths 2
Half Baths 1
Originating Board CJMLS API
Year Built 1984
Annual Tax Amount $13,154
Tax Year 2018
Lot Size 0.384 Acres
Acres 0.384
Property Description
Beautiful east facing home w/covered front porch situated on Cul-De-Sac,meticulously maintained,landscaped grounds w/sprawling backyard! Directly off of the foyer is the FLR/DR,sun-filled&open to each other.The KIT is bright w/good size eat-in area overlooking the backyard,plenty of storage space, & sightlines to the FR. counters, under-mount sink, & stylish light fixtures bring an updated look.The sunken FR provides wainscoting paneling, ceiling fan Granite w/lights, oversized windows,&sliding door access to the back deck.There is a lovely powder room on this level.Upstairs, the generous size MB offers multiple windows, ceiling fan w/lights,&an ensuite bath.There are four additional BDRMs on this level, all w/ceiling fans w/lights&a hall bath complete w/upgraded flooring&shower/tub combo.The partially finished basement provides extra living & storage space.Enjoy outdoor grilling, dining, entertaining,& relaxing on the spacious back deck in the warmer months.
Location
State NJ
County Middlesex
Community Sidewalks
Zoning R-3
Rooms
Basement Full, Interior Entry, Laundry Facilities, Utility Room
Dining Room Formal Dining Room
Kitchen Eat-in Kitchen, Granite/Corian Countertops, Kitchen Exhaust Fan, Separate Dining Area
Interior
Interior Features Bath Half, Dining Room, Family Room, Entrance Foyer, Kitchen, Laundry Room, Living Room, Bath Main, Bath Other, 5 (+) Bedrooms, None
Heating Forced Air
Cooling Central Air
Flooring Carpet, Ceramic Tile, Vinyl-Linoleum
Fireplace false
Appliance Dishwasher, Dryer, Gas Range/Oven, Microwave, Refrigerator, Washer, Kitchen Exhaust Fan, Gas Water Heater
Heat Source Natural Gas
Exterior
Exterior Feature Deck, Fencing/Wall, Sidewalk, Yard
Garage Spaces 2.0
Fence Fencing/Wall
Community Features Sidewalks
Utilities Available Underground Utilities
Roof Type Asphalt
Porch Deck
Building
Lot Description Cul-De-Sac
Story 2
Sewer Public Sewer
Architectural Style Colonial
Others
Senior Community no
Tax ID 2100087000000044
Ownership Fee Simple
Energy Description Natural Gas
Pets Allowed Yes
Read Less
Want to know what your home might be worth? Contact us for a FREE valuation!

Our team is ready to help you sell your home for the highest possible price ASAP






