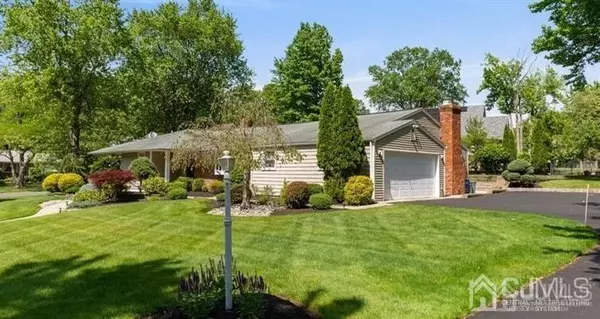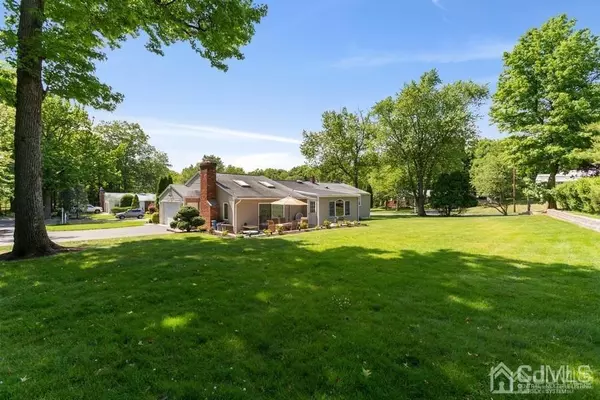$630,000
$639,000
1.4%For more information regarding the value of a property, please contact us for a free consultation.
33 SOUTHFIELD RD Edison, NJ 08820
4 Beds
2.5 Baths
2,042 SqFt
Key Details
Sold Price $630,000
Property Type Single Family Home
Sub Type Single Family Residence
Listing Status Sold
Purchase Type For Sale
Square Footage 2,042 sqft
Price per Sqft $308
Subdivision Oakview Heights
MLS Listing ID 2018282
Sold Date 09/30/20
Style Ranch
Bedrooms 4
Full Baths 2
Half Baths 1
Originating Board CJMLS API
Year Built 1960
Annual Tax Amount $14,546
Tax Year 2019
Lot Size 0.476 Acres
Acres 0.4761
Property Description
BEAUTIFUL 4 Bedroom 2.5 Bath Ranch located on one of the most sort after streets in N. Edison, Ready For Its New Owner! This Home Boasts A Gorgeous, Updated Eat-In Kitchen With Plenty of Cabinets, Island With Drop Down Table all with Granite Countertops, looking out of a ten foot window into a well manicured back-yard. The Sunken 360 sqft Family Room Features Skylights, 14 foot ceilings and Gas Fireplace with stone And Leads To A spacious Patio Overlooking The parklike Backyard. The Living Room And Dining Room Feature Hardwood Floors. Bathrooms with granite countertops and upgraded fixtures .There are 4 Bedrooms. The Basement is 75% finished, with a parkee dance floor and home gym. Professionally landscaped, in ground sprinklers, Priced to sell! This Home Is Not Going To Last Long!
Location
State NJ
County Middlesex
Community Sidewalks
Zoning RA
Rooms
Basement Partially Finished, Full, Bath Half, Interior Entry, Laundry Facilities
Dining Room Formal Dining Room
Kitchen Granite/Corian Countertops, Kitchen Island, Eat-in Kitchen
Interior
Interior Features Cathedral Ceiling(s), Skylight, Kitchen, 4 Bedrooms, Bath Main, Living Room, Bath Other, Dining Room, Family Room, None, Additional Bath, Other Room(s)
Heating Forced Air
Cooling Central Air, Ceiling Fan(s)
Flooring Carpet, Ceramic Tile, Marble, Wood
Fireplaces Number 1
Fireplaces Type Fireplace Screen, Gas
Fireplace true
Window Features Insulated Windows,Skylight(s)
Appliance Dishwasher, Dryer, Gas Range/Oven, Microwave, Refrigerator, Washer, Gas Water Heater
Heat Source Natural Gas
Exterior
Exterior Feature Lawn Sprinklers, Deck, Patio, Sidewalk, Yard, Insulated Pane Windows
Garage Spaces 2.0
Pool None
Community Features Sidewalks
Utilities Available Cable Connected, Electricity Connected, Natural Gas Connected
Roof Type Asphalt
Porch Deck, Patio
Building
Lot Description Corner Lot, See Remarks, Level, Wooded
Faces West
Story 1
Sewer Public Sewer
Water Public
Architectural Style Ranch
Others
Senior Community no
Tax ID 0500557L00013A
Ownership Fee Simple
Energy Description Natural Gas
Read Less
Want to know what your home might be worth? Contact us for a FREE valuation!

Our team is ready to help you sell your home for the highest possible price ASAP






