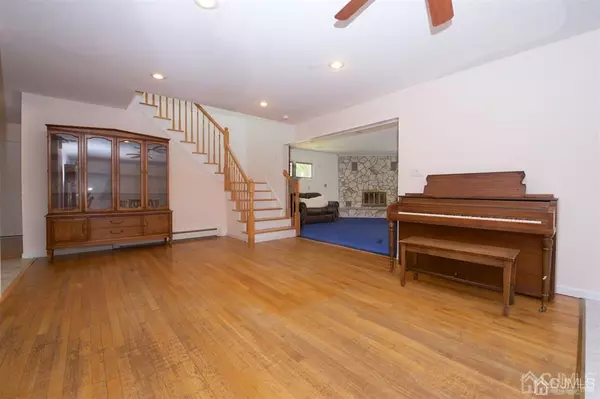$665,000
$670,000
0.7%For more information regarding the value of a property, please contact us for a free consultation.
221 Rues LN East Brunswick, NJ 08816
6 Beds
4 Baths
3,772 SqFt
Key Details
Sold Price $665,000
Property Type Single Family Home
Sub Type Single Family Residence
Listing Status Sold
Purchase Type For Sale
Square Footage 3,772 sqft
Price per Sqft $176
Subdivision Royal Estates
MLS Listing ID 2204524R
Sold Date 02/25/22
Style Custom Home,Two Story
Bedrooms 6
Full Baths 4
Originating Board CJMLS API
Year Built 1956
Annual Tax Amount $13,717
Tax Year 2020
Lot Size 0.344 Acres
Acres 0.3444
Lot Dimensions 0.00 x 0.00
Property Description
This onetime ranch has been built up and out to a two story, 3772 sq foot home with room for everyone! Six bedrooms, one on the main floor with it's own full bath, two other full baths (one updated with new vanity and marble top) on the main level along with the kitchen, boasting a 48 inch DCS stove /double oven, griddle, heating shelf and more, breakfast room, formal dining room, great room (vaulted ceiling, 12 feet of glass with doors to the rear yard) and living room. Hardwood flooring in most areas of this home as well as an abundance of recessed lighting. Second floor has three large bedrooms, two with amazing closets, and a full bath (21 X 12) that has a soaking tub, bidet, separate shower and double sinks with Granite counter tops. Pella windows though out with built-in blinds. Closets galore. Partial basement. Patio. Additions were done in 2004. Three car wide, three car deep concrete driveway with Belgium block curb. Great room wired for sound. Home and property is wired for alarm system. Hot tub. Deck in place for a 21 Ft above ground pool.
Location
State NJ
County Middlesex
Zoning R3
Rooms
Other Rooms Shed(s)
Basement Partial, Recreation Room, Storage Space, Interior Entry
Dining Room Formal Dining Room
Kitchen Kitchen Island
Interior
Interior Features Blinds, Security System, Vaulted Ceiling(s), Entrance Foyer, Great Room, 3 Bedrooms, Kitchen, Laundry Room, Living Room, Bath Main, Bath Second, Bath Third, Dining Room, Bath Other, None
Heating Zoned, Baseboard Hotwater, Forced Air
Cooling Central Air, Ceiling Fan(s), Zoned
Flooring Carpet, Ceramic Tile, Wood
Fireplaces Number 1
Fireplaces Type Wood Burning
Fireplace true
Window Features Blinds
Appliance Dishwasher, Dryer, Jennaire Type, Refrigerator, Washer, Gas Water Heater
Heat Source Natural Gas
Exterior
Exterior Feature Patio, Fencing/Wall, Storage Shed, Yard
Garage Spaces 2.0
Fence Fencing/Wall
Pool None
Utilities Available Cable TV, Cable Connected, Electricity Connected, Natural Gas Connected
Roof Type Asphalt
Handicap Access Stall Shower
Porch Patio
Building
Lot Description Near Shopping, Near Public Transit
Story 2
Sewer Sewer Charge, Public Sewer
Water Public
Architectural Style Custom Home, Two Story
Others
Senior Community no
Tax ID 0400747000000005
Ownership Fee Simple
Security Features Security System
Energy Description Natural Gas
Read Less
Want to know what your home might be worth? Contact us for a FREE valuation!

Our team is ready to help you sell your home for the highest possible price ASAP






